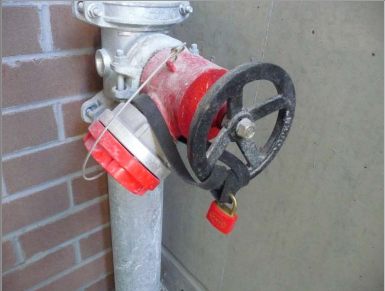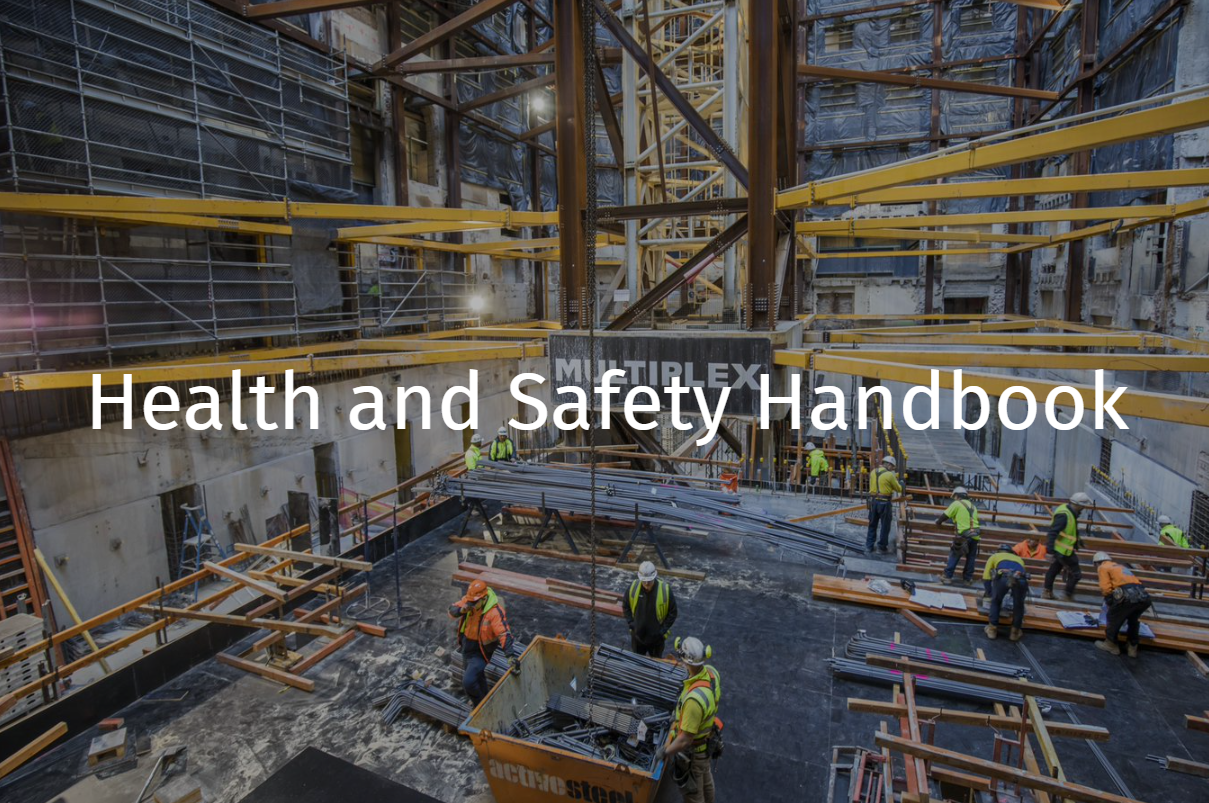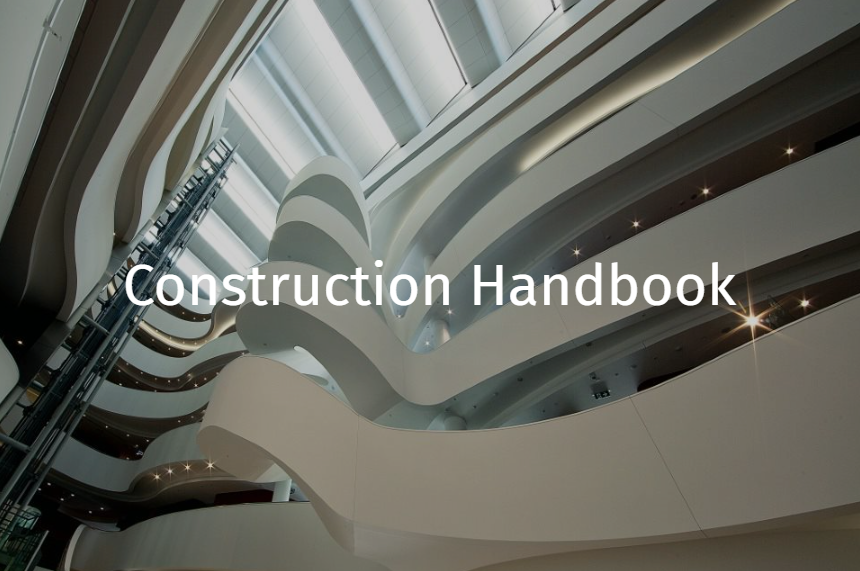Water Prevention
Informative
The purpose of this guideline is to outline the controls to tackle the escape of water problems.
Water damage occurs from water entering the building envelope or from internal building releases. These water releases are most costly when interior construction is completed.
Water damage is also a major cause of loss during construction and represents a substantial portion of our claims.
Design
- Plant (including Air Handling Units, boilers, chillers, pumps etc.) must be mounted on plinths (minimum 100mm in height) which is membraned and sealed. Refer Section Internal Plant Rooms
- Balconies must have a provision of:
- Overflows installed as secondary drainage directed to the outside of the structure above primary drainage and below internal SSL (structural slab level) should drainage outlets become blocked
- Hobs or set downs to inboard edge in accordance with AS4654
- Refer Section: Balconies
- Internal and external plant rooms must:
- Have concrete hobs, bunds or plinths provided to every floor level penetration
- Be membraned and sealed to a minimum 100mm in height.
- Refer Section: Plantrooms.
- Hobs or suitably sized metal angles made watertight from both directions must be provided to every riser on each floor behind the riser cupboard door.
- Busduct risers must be protected with:
- Temporary flashing to the riser opening and an IP 66 rated busduct cap.
- Refer Section: Busducts.
- Pipework made from Acrylonitrile Butadiene Styrene (ABS) or Polypropylene-Random Polymer (PP-R) MUST NOT be used.
- Pipework materials used for hot and cold water must be:
- Copper type B, or
- Stainless steel, or
- Galvanised or black mild steel pipe (used for chillers, sprinklers etc)
- Cross linked polyethylene (P-e-X) using Rehau with brass compression fittings or approved equivalent which is approved by the hydraulic consultant
- In accordance with Section Hot and Cold-Water Pipework.
- Cross linked polyethylene (P-e-X) pipework must be:
- No greater than 25mm size
- Not be used as riser pipework, main horizontal feeds and plantroom areas
- Be jointed using brass compression fittings and specialised tools in accordance with the manufacturer’s instructions unless otherwise approved by Hydraulics consultant.
- Be installed by trained and competent installers. Installing companies must have evidence of competency and maintain training records of their authorised crimpers.
- Be inspected by the supplier during construction to confirm that the installation is as per installation specifications
Planning
- Facade and window installation must be scheduled as early as possible to establish a watertight building.
- Building perimeter gaps between floor slabs and exterior curtain wall façade must be sealed in accordance with the approved method.
- Facade openings for materials access during the fit-out works must be appropriately detailed to ensure that the waterproof line of the building is maintained with temporary waterproofing solutions.
- Installation of remote and automatic shut off valves or solenoid valves controlled by timers should be considered, included in the hydraulic scope of works as well as security guards made conversant with their operation
- Water shut off valves must be documented on a diagram and displayed in a prominent location on site.
- Sumps with float switches and difficult to access areas audio-visual alarms should be installed in basements.
- Pipework pressure testing permit must be implemented for all pressure testing.
- Refer Section Pressure Testing of Pipework
- Pipework pneumatic integrity test followed by hydrostatic pressure test should be considered for systems where:
- The risk of leaks is considered significant e.g. systems with numerous joints/components or sprinkler systems with potential for damaged sprinkler heads, or
- Access to the systems components is problematic, where it may be difficult to deal with leakage quickly, or
- Any leaks could cause serious damage to surrounding surfaces or equipment.
- Refer Section Pressure Testing of Pipework
- Wash out drums on the upper floors must:
- Located on bunds with a sump as a secondary means of protecting against leaks
- Have the sump plumbed up into the temporary sewer pipe.
- Located near the services risers / fire stairs /amenities on a floor to reduce pipe runs and away from walls so construction can progress without continuously altering temps. And control/ limit spillage to stairwells
- Water bubblers/drinking fountains should:
- Have the sump plumbed up into the temporary sewer pipe.
- Located near the services risers / fire stair / amenities on a floor to reduce pipe runs and away from walls so construction can progress without continuously altering temps.
- Personnel must be allocated to conduct an end of shift inspection.
- Sprinkler heads must be protected with guards in areas where sprinkler heads may be knocked. Refer Section: Fire Sprinklers
- Automatic alerts for monitoring severe weather warnings and lightening strikes must be established for PMs and SMs, via the Bureau of Meteorology’s official web site www.bom.gov.au/ or alternative App/Website. Refer Section: Weather Conditions.
- Flood management mitigation measures must be established and documented within the Construction Management Plan for exposed sites, addressing minor, moderate or major flooding events. Mitigation measures should consider:
- Raising all vulnerable equipment such as Electrical Conduits and Circuit Boards above the 1-100 event level
- Storing materials above the 1-100 event level
- Designing essential services (such as generators, chillers, boilers, lift motors etc.) to be installed above the 1-100 event level, or considering temporary earth bunds or demountable steel flood panels
- Sealing of penetrations into the basement
- Ensuring drainage is installed early in the build and discharged away from the site
- Locating water pumps in the basement
- Providing removable berms or flood barriers at loading dock entrances along vulnerable areas close to rivers and surface water courses
Operational
- Penetrations should be installed with temporary waterproofing.
- Temporary/permanent movement joints must be installed with temporary waterproofing every 3-4floors.
- Stairwells to have temporary bunding installed to top two levels
- Lift overhead protection decks must:
- Have the joints at interface between the shaft walls sealed.
- Have drainage pipes installed to a temporary stack.
- Refer Section: Lift Shafts
- Lift shaft lids that are not covered by roofs must have a 100mm overhang and a drip groove to ensure that water is drained off the shaft and that no water contacts the cold joint.
- Temporary drainage on slabs must be:
- Installed ensuring they are routed to areas where any damage caused by escape of water is minimal e.g. on the outside of the building where possible.
- Secured in a robust fashion
- Permanent drainage installation must be scheduled as early as possible, tested and maintained.
- Pipework with crimp joint fittings must be marked to show that the joints have been checked.
- Pressurised systems must:
- Be inspected and verified to ensure they have adequate supports between joints and thrust blocks in accordance with manufacturers recommendations and relevant Australian Standards. Refer Section: Hot and Cold Pipework
- Have a certified calibrated test pressure gauge at the lowest part of the system and other levels as required
- Hydrants must be installed with protective caps and secured with a locking strap / hydrant lock. Refer Section: Hydrants

References
- Managing Escape of Water Risk on Construction Sites 5th edition - Construction Insurance Risk Engineers Group (CIREG)
Document Control
Version 1, September 2021 – New Standard


