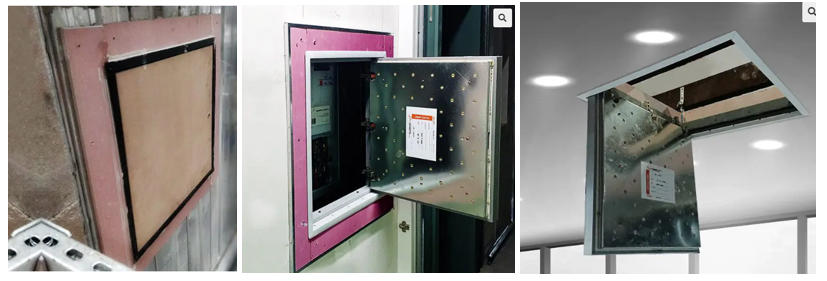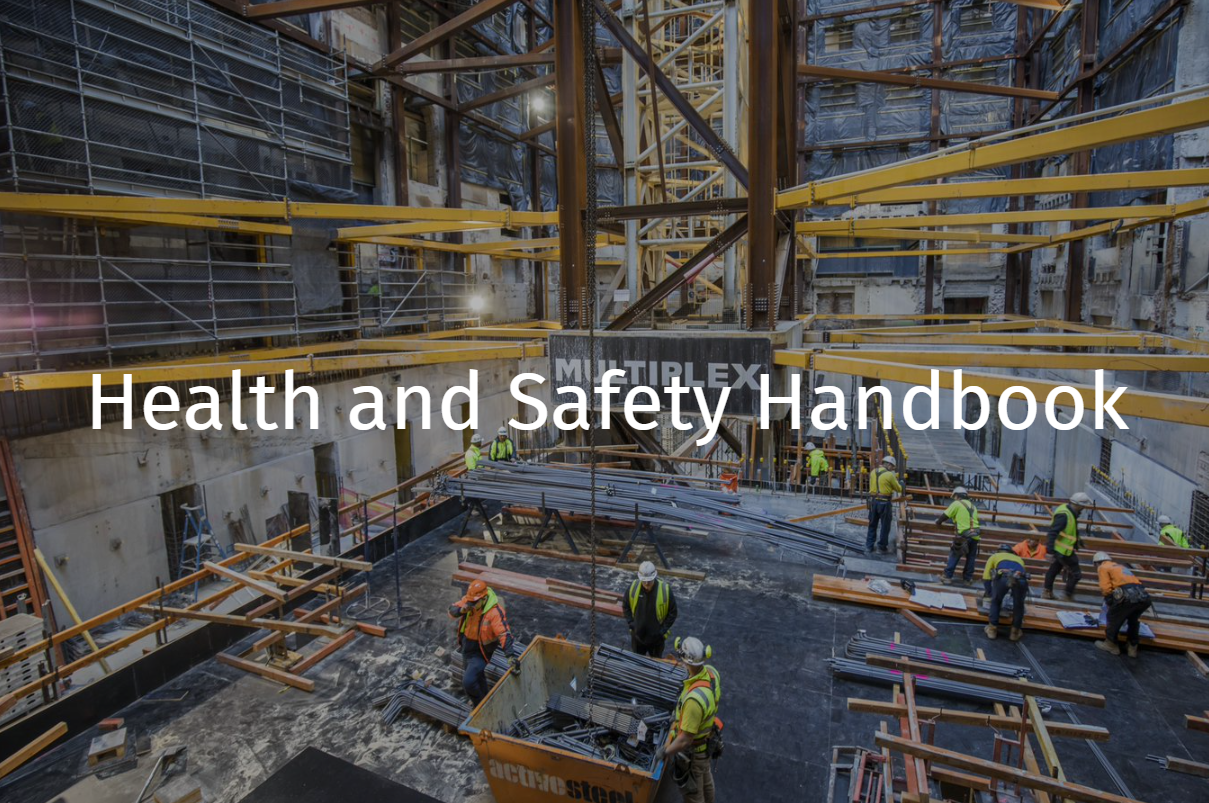Fire Resistant Access Panels
Key Considerations
- Compartmentation Plans - Fire & Smoke
- Fire Resistance Level (FRL)
- Resistance to the Incipient Spread of Fire (RISF)
- Interface between framing and wall (i.e. plasterboard, masonry, ceilings)
What are fire resistant access panels?
Fire resistant access panels (or hatches) are similar to a fire door with a complete assembly consisting of:
- A 4-sided steel frame, and
- Access panel, and
- Hardware,
Access panels in FR Ceilings:
- Access panels installed into fire rated ceilings must maintain the full FRL for integrity and insulation of the ceiling barrier (eg. -/120/120)
- Access panels installed into fire rated ceilings must also maintain the full RISF of the ceiling barrier (eg. -/120/120 FRL plus 60 minutes RISF). eg. Trafalgar FyreSHIELD-PLUS range.
Access panels in shafts
In a building of Type A construction, an opening in a wall providing access to a ventilating, pipe, garbage or other service shaft must be protected by:
- if it is in a sanitary compartment — a door or panel which, together with its frame, is non-combustible or has an FRL of not less than –/30/30; or
- a self-closing –/60/30 fire door or hopper; or
- an access panel having an FRL of not less than –/60/30; or
- if the shaft is a garbage shaft — a door or hopper of non-combustible construction.
Why is a fire resistant Access Panel required?
- Fire resistant Access Panels form part of the building’s passive fire protection system and is used to protect the openings in fire resistant walls, whilst allowing for access to the other side of the fire barrier such as a shaft wall enclosing a pipe with a valve.
- It is a critical as part of building fire protection system designed to reduce the spread of fire and smoke between separate compartments of a structure, but enable periodic inspection and maintenance.
Installation
Access Panels must be:
- Installed as per approved sample and supplied test report/evidence of suitability.
- Tested to AS1530.4-2014 and pass the integrity and insulation criteria.
- Installed using fire sealants and steel fixings.
Note: Thinner fire walls (Hebel/Speedpanel) require additional thickening with fire rated plasterboard strips. Please refer to the manufacturer’s details.

Document Control
June 2024 – General updates relating to the installation of access panels


