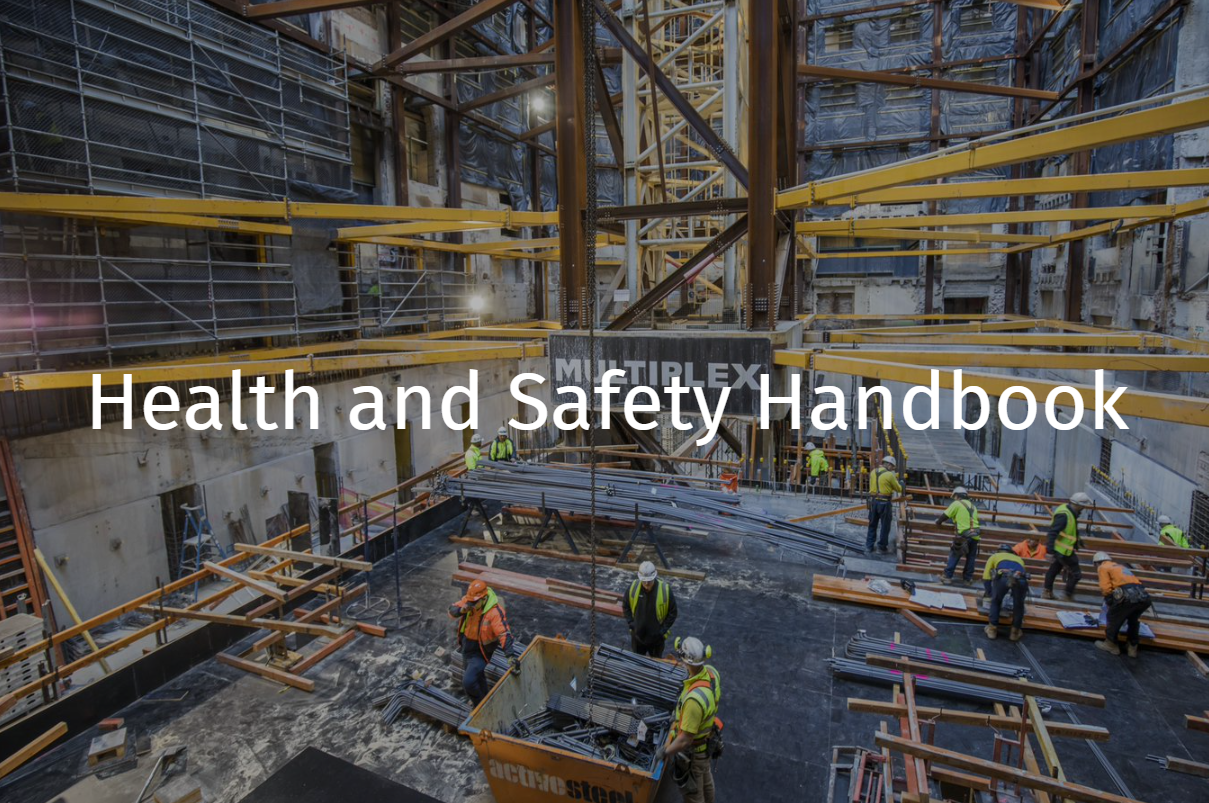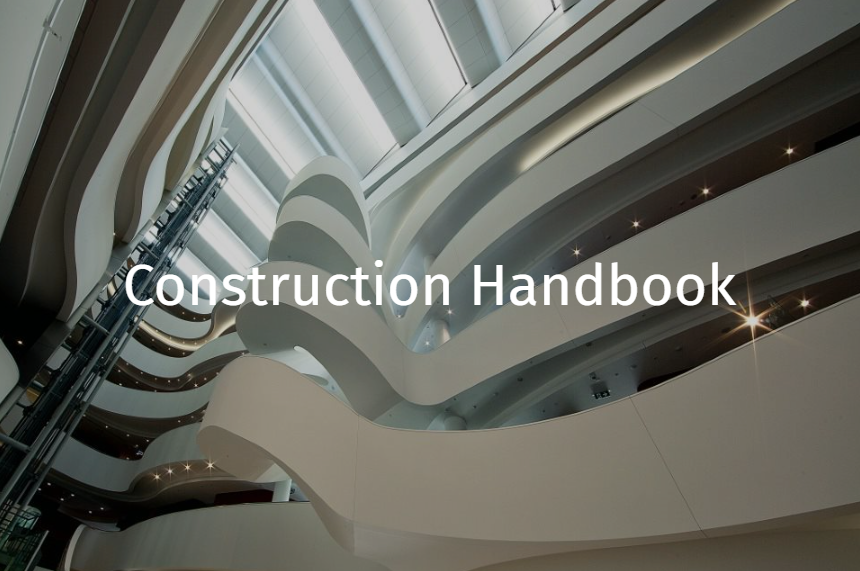Accessible Toilets
Accessible Toilets
Informative
Accessible toilets are specifically designed to provide enough space to accommodate wheelchair access and assistance when transferring from wheelchair to toilet. Accessible toilets include features such as lower mirrors and washbasins, contrasting toilet seat colour, grab rails and braille signage.
Common Issues
- WC pan centre line set-out not within than 450 - 460 mm from side wall
- Cubicle width not within than 900 mm - 920 mm
- Reach to inside face of vertical grab-rail or more than 200 - 250 mm from front of pan
- Top of grabrails not 800 - 810mm above FFL
- Loose grabrails or adequately secured/fixed (1100N required)
- Toilet roll holder greater than 300 mm from WC front or clashing with handrail
- Nogging / framing not allowed for in wall for to support backrest (for 1100N requirement)
- Toilet roll type too close to handrail.
- Non-compliance toilets roll cassettes
- Panic buttons / intercom not shown on drawing and clash with handrail clearances
- Missing lift off hinges if pan is within 1200mm door arc
Design
General
Architect to:
- Display any crucial clearance measurements in a different way (for example, as a dimension in a box) so that everyone is aware of them during design and construction.
- Increase min set out dimensions by 20mm to allow tolerance
- Show all the clearance rectangles on the drawing for reference
Minimum Clearances
- Compartment Size – 2100 x 2700mm
- Pan Circulation Space – 1900 x 2300mm
- Compartment Height – 2100mm
- Clear Door Width – 850mm
- Edge of Pan to Wash Basin – 1400mm
- Setback of Washbasin from Door – 300mm
Pan
- Side Setback from Wall - 450 mm to 460 mm (measured to middle of pan)
- Toilet paper dispenser zone - 700mm from finished floor level and within 300 mm of the edge of pan
- Colour contrasting seat (minimum 30% with floor, pan and wall)
- Height of Pan – 460 to 480mm (measured from finished floor level to top of seat)
- Width of Pan – 400mm maximum
- Edge of Pan to Rear Wall - 800 ± 10mm (min 600mm to cistern)
- Backrest – 120 to 150mm from top of seat at 90-100° angle
- Backrest Width – 350 to 400mm
- Backrest Height – 150 to 200mm
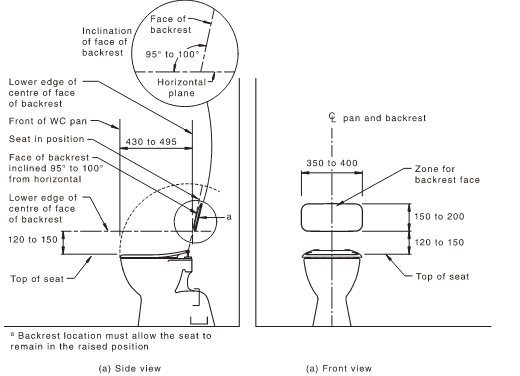
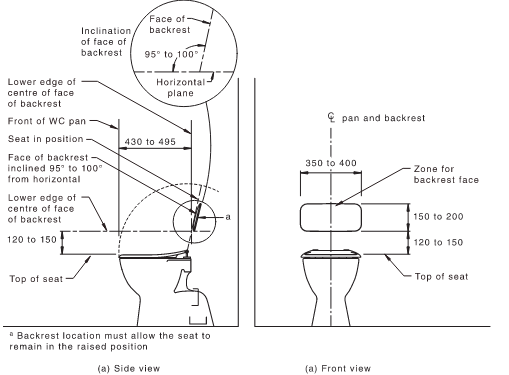
Grabrails (90° or 35° to 45° Option)
- Reach to inside face - 200-250 mm from front of pan
- Top of grab rails -- 800 mm to 810 mm from the Finish Floor Level.
- Side of Pan Setback from Wall – 50 to 60mm
- Back of Pan Setback from Cistern – 50mm maximum
- Back of Pan Length – 300mm (alternatively full length if cistern is inbuilt
- Support - 1100N minimum
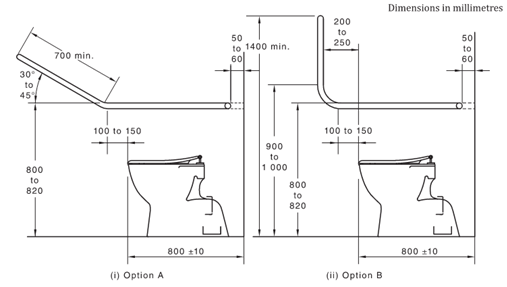
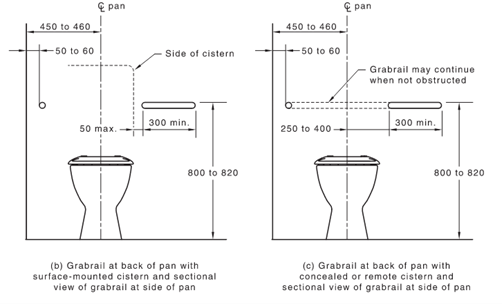
Fixtures and Fittings
- Mirror - 900 to 1850mm in height and minimum 350mm wide
- Shelf – 900 to 1000mm in height, 300 to 400mm in length and minimum 120mm wide (separate fixture)
- Dispensers (soap/towel) – 900 to 1100mm from finished floor level (min 500mm from corners)
- Clothes hanging device – 1200 to 1350mm from finished floor level (min 500mm from corners)
Washbasin
- Height – 800 to 830mm
- Width – 450mm
- Setback from Wall – 425mm (measured to middle of washbasin)
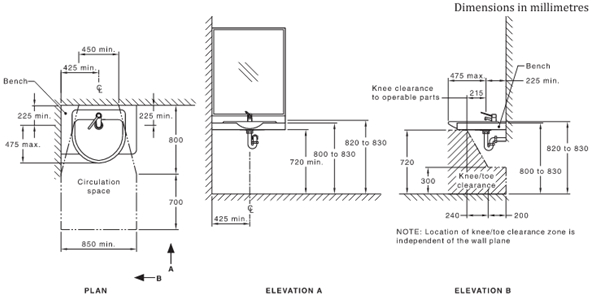
Shower
- Circulation Space (open shower) – 1600 x 2350mm
- Circulation Space (added third side) – 1600 x 1400mm
- Shower Area – 1160 x 1100mm
- Seat Height – 470 to 480mm (measured from finished floor level to top of seat)
- Seat – 390 to 400mm in width and minimum 1000mm in length (self-draining and slip resistant)
- Grabrail Height – 800 to 820mm
- Top of Shower Heat Support Grabrail – 1880 to 1900mm from finished floor level
- Shower Head Support Setback from Wall – 580 to 600m
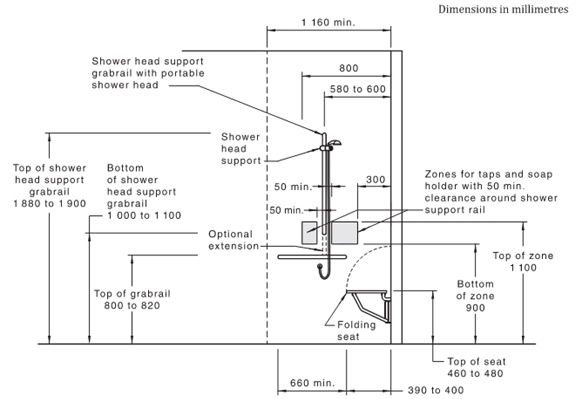
Floor Grades
- Shower Area – 1:60 to 1:80 fall to shower waste outlet
- Bathroom Area – 1:80 to 1:10
Codes and Standards
- National Construction Code (Building Code of Australia – Volume 1)
- AS1428.1 Design for access and mobility - General requirements for access - new building work – Sections 10 and 12
Document Control
Version 1 November 2022 – New Guide

