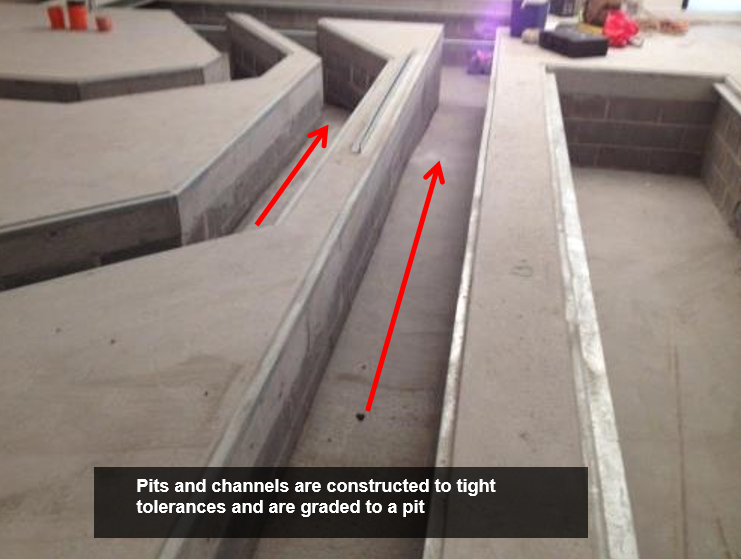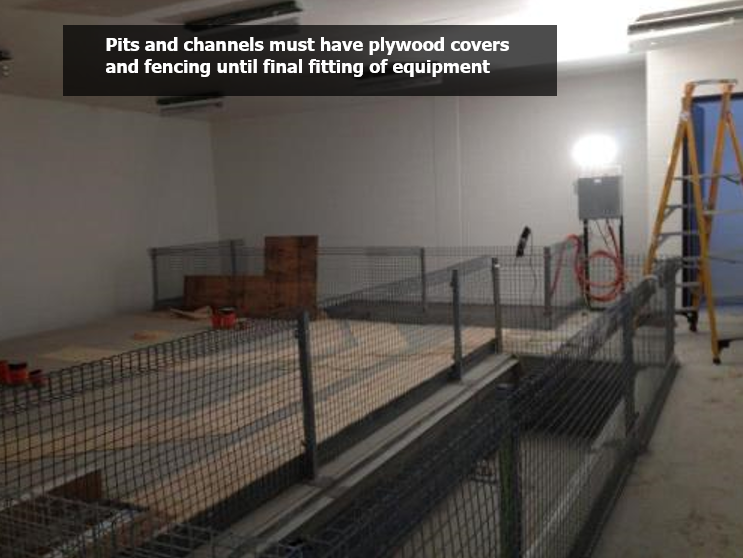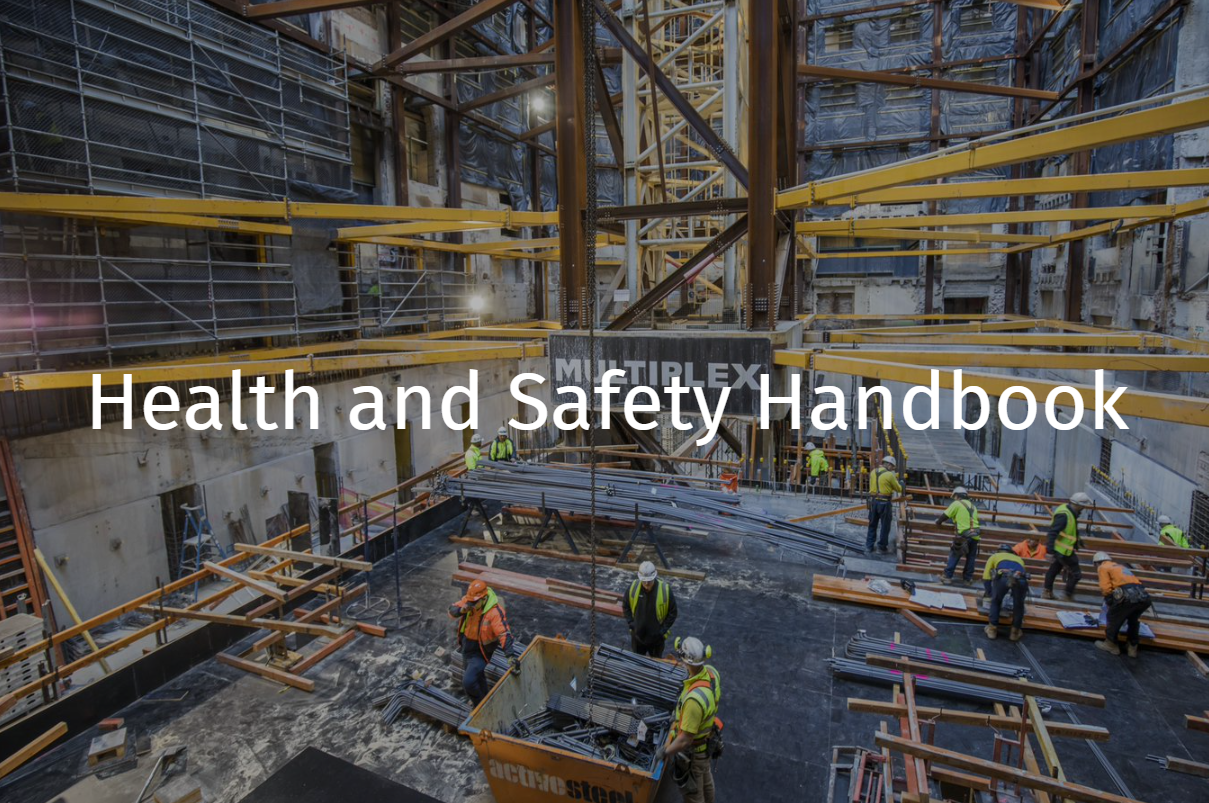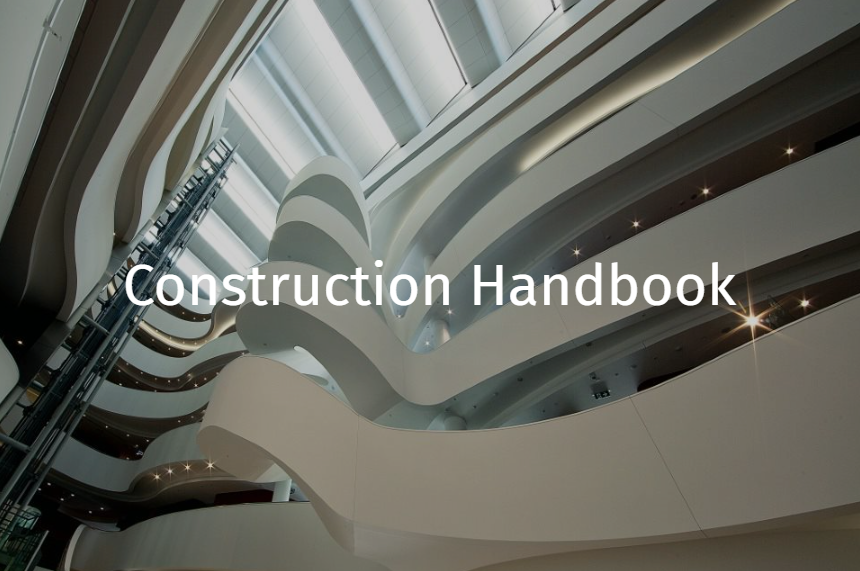HV and Substations
- High voltage cabling systems must be installed in accordance local authority requirements and Australian Standards.
General
- Substations must be:
- Constructed strictly in accordance with the approved specifications and drawings provided by the ASP 3 designer for authority substations and the electrical design for private substations
- Constructed with consideration to the following requirements as examples of that which is required to be provided:
Cable Entry Ducts and Conduits
- Cable entry ducts, including both unused ducts and ducts containing cables must be sealed against water entry.
- Conduit used in the substation chamber must have:
- Conduits of suitable diameter and conform to AS/NZS 2053.2:1995 (colour orange, minimum conduit classification "HD").
- Joints socketed and solvent welded.
- Bends complying with Ausgrid Appendix E of NS130 or similar as required by the local AHJ.
- No elbows
- Edges pencil rounded to minimise damage to the cables when entering pits or the substation chamber.
- 150mm concrete encasement for authority chamber substations.
Note: 'Corflo' type conduits or equivalents, including 'sandwich construction' conduits, are not to be used in substation chambers or for mains entry to substation chambers.
Structure and Fire Rating
- Concrete finish must be Class 2 or better.
- Entire chamber substation must achieve an FRL of 180/180/180 unless otherwise approved in FER and withstand a blast rating of 2kPa.
- Permanent steel ribbed formwork such as “Bondek” left permanently in place must be fire rated unless it does not form part of the structural adequacy of the ceiling.
- Post-tensioned construction wire strands forming the tensioning and all anchor mechanism must be fully protected to achieve a fire rating equal to the remainder of the substation chamber.
Earthing
- Electrode type earthing system must be installed directly under the footprint of the substation chamber or as per the approved drawings.
- Earthing electrode system and cables connecting the electrodes must be:
- Installed before any waterproof membranes are laid and before the covering floor slab is constructed.
- Provided with a puddle flange brazed to each electrode that is cast into the floor slab to ensure no water ingress.
- Earth electrodes must be:
- Installed at no less than 3m apart
- Connected into A group and B group using a cable type earth grid.
- Earthing system must:
- Be protected from damage during construction.
- Be a standalone type not connected to building reinforcement bars or grading rings.
- Be well clear of building lightning protection systems.
- Not be connected to the earth bar of any switchboard other than the earth bar inside the substation chamber.
Painting
- Ceiling and walls of the substation and associated chambers must be:
- Painted with a coat of acrylic based filler/sealer.
- Followed by two coats of white low sheen wash and wear acrylic based paint.
- Exposed un-galvanised metal must be:
- Primed with an appropriate etch primer
- Finished in two coats of grey paint, either enamel of acrylic based.
- External doors can be finished in colours to suit the building décor.
- Internal doors must be finished in two coats of grey paint, either enamel of acrylic based.
- Louvres can be finished in colours to suit the building decor, however if they must be left in natural aluminium they must be:
- Finished with a grade A coating of clear anodising.
- Followed by a coat of clear methacrylate lacquer or equivalent.
Water Service
- Water service must:
- Be installed on the wall within the personal access chamber adjacent the sump pit or adjacent the chamber entry, generally within 5m of the entry.
- Consist of a 20mm OD copper pipe, with wall thickness of 1.4mm, using brazed Yorkshire fittings.
- Installed in accordance with the Authority drawings and the appropriate Australian standards.
- Be connected to the substation earthing system.
- An accessible control valve must be installed and only a short length of pipe must be exposed along the wall.
Access an Right-of-Way Paths
- Access to chamber substations is to include:
- Unimpeded 24 hour access seven days a week from a public roadway or area.
- Access way must be capable of supporting a heavy vehicle or crane.
- Internal access ways that comply to BCA and supply authority fire resistant construction requirements and fire segregation requirements.
- Openings that comply with Local Authority requirements.




