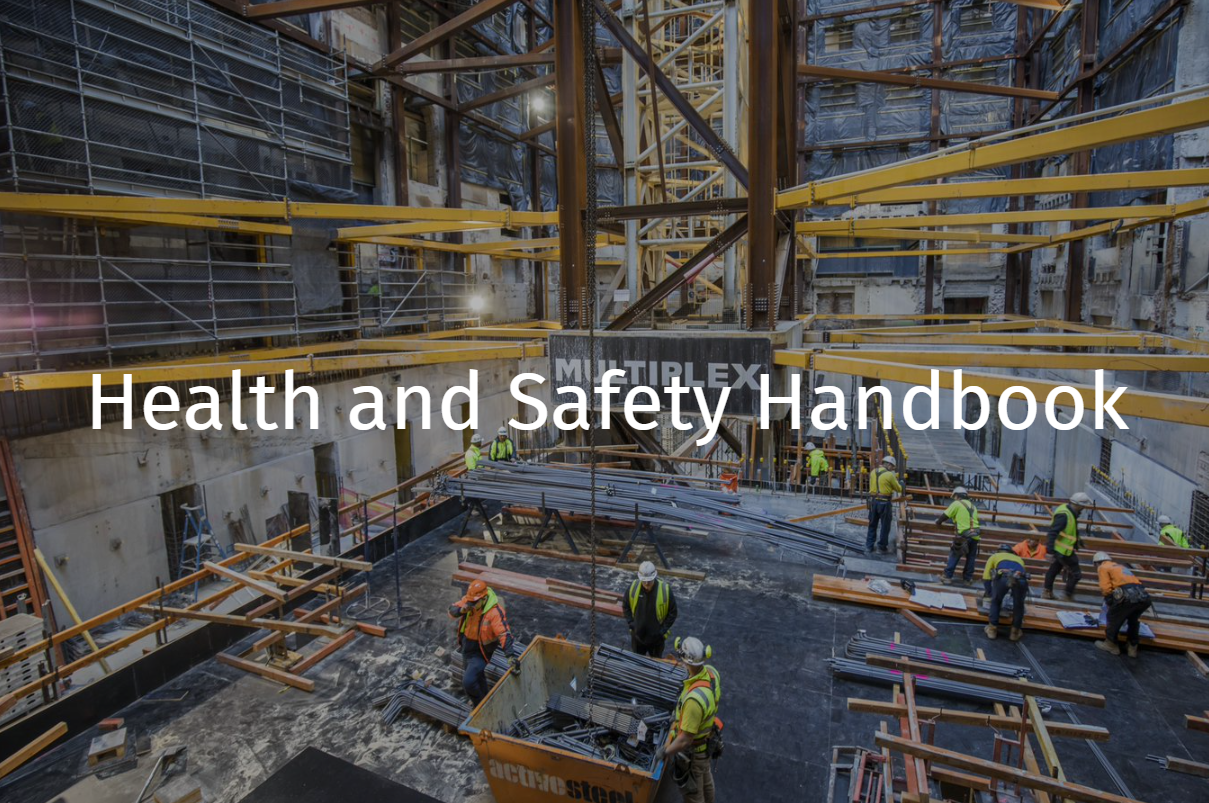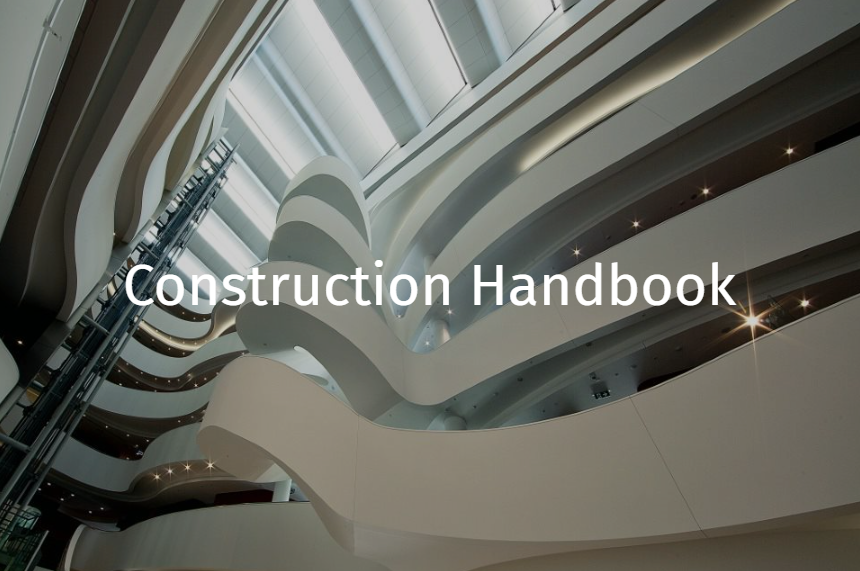Below Grade Waterproofing
Key Considerations
- Material Selection
- Joints and penetrations
- Preparation
- Installation and Application
- Testing
- Ongoing inspection and maintenance
Design
Determine with Client what strategy is to be implemented:
- Total exclusion (entirely dry internal environment)
- A system of control (some water entry and damp patches acceptable)
- A combination of the two.
Below grade design must consider:
- Standard MPX 17600 series of drawings
- Adequately sized (minimum 600mm x 600mm) access panels provided for cavities greater than 600mm and at a minimum 4m centres where cavity is less than 600mm centres
- Cavities as a confined space.
- Hobs cast in monolithically with the floor where practicable.
- Falls to drainage outlets
Basement slabs in contact with stone must:
- Have cut rock faces with intermediate basement slabs set back with a minimum gap of 50 mm. Consider netting to prevent rock fall from bridging the gap.
- Have a slab soffit with a drip groove cast in. As an alternative, a diverter may be used.
Penetrations must:
- Be detailed and installed to prevent water entry.
- Have puddle flanges
- Have hydrophilic wraps and seals
- Slope away from the building.
- Not be located hard to the floor or slab soffit.
Subsoil drains must:
- Have access to clean out subsoil drains as required by AS3500.3 Clause 7.4.1. This includes not just the pipe, but any walls etc. that may conceal the drain.
- Use a geo-fabric over the gravel fill to capture sediment from decomposing the stone above.
Below grade membranes must:
- Be in accordance with the membrane selection chart
- Withstand the water pressure exerted as a result of hydrostatic head pressure created by water.
- Provide an effective barrier to the passage of liquid water and water vapour from the ground.
- Be able to resist the passage of moisture into the building.
Application
- Dry facing walls placed in front of cut rock faces.
- Loose and friable rock must be removed before covering over. A piece of fractured rock falling against the wall will “wick” water from the cut face and result in damp patches.
- Projections that may allow water to drip from height and splash onto the back of the wall must be removed.
Multiplex Standard Details
17601 - Basement Details - Waterproofing Grade 1/2 -Typical Section - Detail References
17602 - Basement Details - Waterproofing Grade 1/2 -Drained Cavity - Vertical Section
17603 - Basement Details - Waterproofing Grade 1/2 – Base of Wall Detail - Preferred Option
17604 - Basement Details - Waterproofing Grade 1/2 – Base of Wall Detail - Alternate Option 1
17606 - Basement Details - Waterproofing Grade 1/2 -Intermediate Basement Floors
17608 - Basement Details - Waterproofing Grade 1/2 -Drained Cavity - Base of Wall
17609 - Basement Details - Waterproofing Grade 1/2 -Intermediate Floor Spoon Drain - Transverse Section At Waste
17617 - Basement Details - Waterproofing Grade 3 -Typical Section - Detail References
17618 - Basement Details - Waterproofing Grade 3 -Pile Cap Details - Plan
17619 - Basement Details - Waterproofing Grade 3 -Pile Cap Details - Part Section
17620 - Basement Details - Waterproofing Grade 3 -Section at Base of Lift Pit - Option 1
17621 - Basement Details - Waterproofing Grade 3 -Section at Base of Stair Shaft or Similar - Option 2
17622 - Basement Details - Waterproofing Grade 3 -Plan at Intermediate Slab on Ground
17623 - Basement Details - Waterproofing Grade 3 -Pipe Penetration Installation Details
17624 - Basement Details - Waterproofing Grade 3 -Completed Pipe Penetration Details
17625 - Basement Details - Waterproofing Grade 3 -Formwork Tie Details
17626 - Basement Details - Waterproofing Grade 3 -Wall Joints
17627 - Basement Details - Waterproofing Grade 3 -Floor Joints
Document Control
Version 02 November 2020


