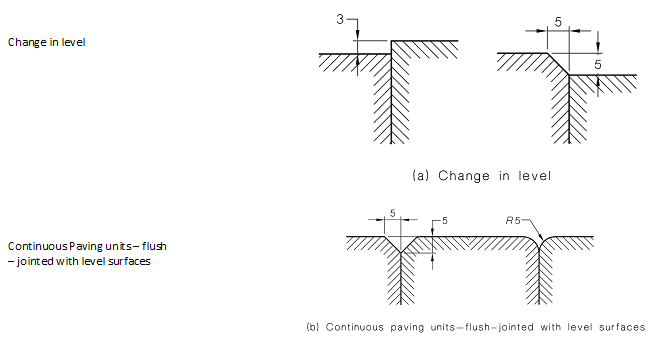Paths of Travel
Paths of Travel
Common Issues
- Abutment of surfaces not having a smooth transition
- Tolerances for abutment of surfaces exceeding 3 mm vertical or 5 mm where beveled or rounded
Design
General
Architect to:
- Display any crucial clearance measurements in a different way (for example, as a dimension in a box) so that everyone is aware of them during design and construction.
- Slightly reduce the ramp grades from max to allow for construction tolerance
- Add dimensional tolerance for max and minimum dimensions to the drawings.
- Check important clearances are between skirting (not walls)
Continuous accessible paths of travel
- Slip resistant surface with a texture that is traversable by people who use a wheelchair
- Height - 2000 mm minimum unobstructed or 1980 mm at doorways
- Width - 1000 mm minimum unobstructed unless otherwise specified (such as doors, curved ramps and similar)
- Fixtures or fittings – not intrude into the minimum unobstructed width including door handles below 900 mm
Abutment of surfaces and floor coverings
- Smooth transition.
- Design transition - 0.0 mm.
- Construction tolerances
- 0 + or – 3 mm vertical
- 0+ or – 5 mm, provided the edges have a beveled or rounded edge to reduce the likelihood or tripping

Codes and Standards
- National Construction Code (Building Code of Australia – Volume 1
- AS1428.1 Design for access and mobility - General requirements for access - new building work – Section 4
- AS 4586 Slip resistance classification of new pedestrian surface materials
- AS 4663 Slip resistance measurement of existing pedestrian surfaces
- HB 197 An introductory guide to the slip resistance of pedestrian surface materials
- SA HB 198 Guide to the specification and testing of slip resistance of pedestrian surfaces
Document Control
Version 1 November 2022 – New Guid


