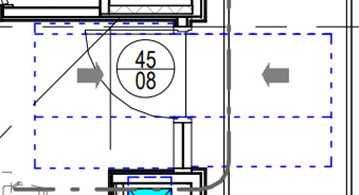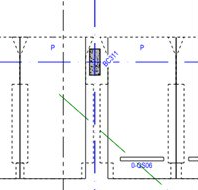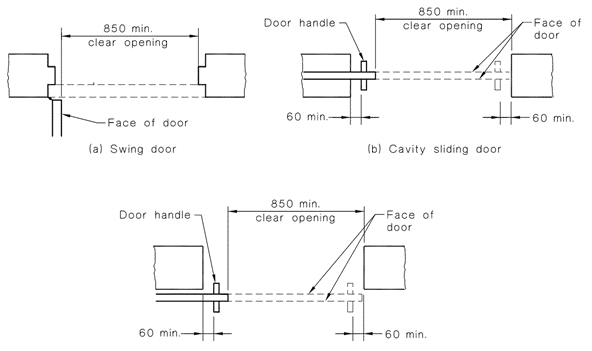Door Circulation and Glazing
Doorways, Doors, Door Circulation & Glazing
Common Issues
- Door width less than 850 min. width or insufficient circulation
- Visual indicators/Decals – less than 30% luminance contrast to either side of glazing
- Frameless or fully glazed doors with less than 30% luminance contrast around door opening
Design
General
Architect to show:
- Clearance rectangles on their drawings
- Clearance lines on carpark drawings


Opening of doorways
- Opening - 850 mm minimum (measured from the face of the opened door to the doorstop).
- Opening - 850mm minimum to the active leaf, where double doors are used

Glazing visual indicators
- Marking - full width with a solid and non-transparent contrasting line where there is no chair rail, handrail, or transom and the glazing is greater than 500mm
- Contrasting line - not less than 75 mm wide and must extend across the full width of the glazing panel.
- Contrasting line with the lower edge located between 900 mm and 1000 mm above the plane of the finished floor level.
- Contrasting line - 30% minimum luminance contrast when viewed against the floor surface or surfaces within 2 m of glazing on the opposite side
- Line opacity -tested by observing a solid object placed immediately behind and touching the glass. The line must be considered opaque if there is no image of the object visible.
- Approval - Be signed off by the Certifier
The above details are in line with AS1428.1, and applies to areas where the NCC requires access for people with disabilities. The Building Surveyor/Certifier shall determine the areas/extent where AS1428.1 applies on a Project, otherwise conditions outlined per AS1288 shall be adopted, as below:
- Marking – if the presence of glass in a door or side panel is not made apparent by stiles, rails, transoms, colonial bars, other components of the glazing system, or other decorative treatment, such as being opaque or patterned, the glass shall be marked to make it visible
- Marking – opaque band not less than 20mm
- Band not less than 700mm from the upper edge of the band and not more than 1200mm to the lower edge of the band from finished floor level
- Band shall be readily apparent. This may be achieved either by ensuring that the band contrasts with the background or by increasing the height of the band
- A broken line or patterns using company logos may be acceptable form of marking provided it meets the other criteria listed in this section
- Approval – be signed off by the Certifier
Note: AS 1288 Section 5 provides further information relating to the criteria and situations relevant to glazing that is more vulnerable to human impact.
Codes and Standards
- National Construction Code (Building Code of Australia – Volume 1
- AS1428.1 Design for access and mobility - General requirements for access - new building work – Section 5
- AS1288 – Glass in buildings – Section 5
Document Control
Version 1 November 2022 – New Guide.


