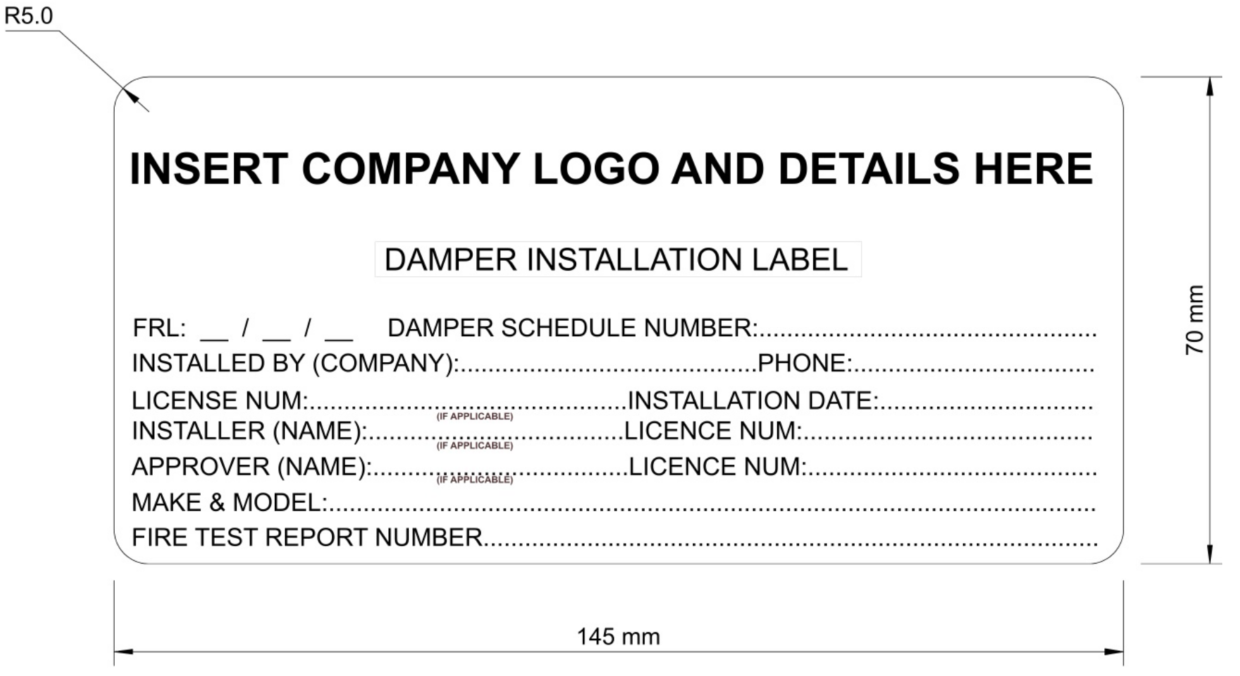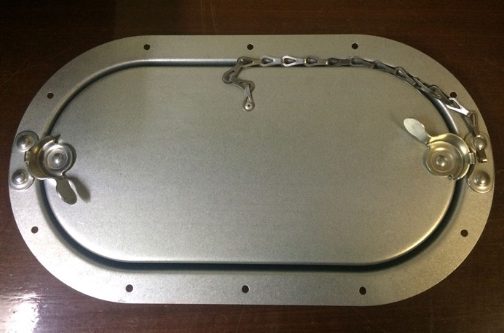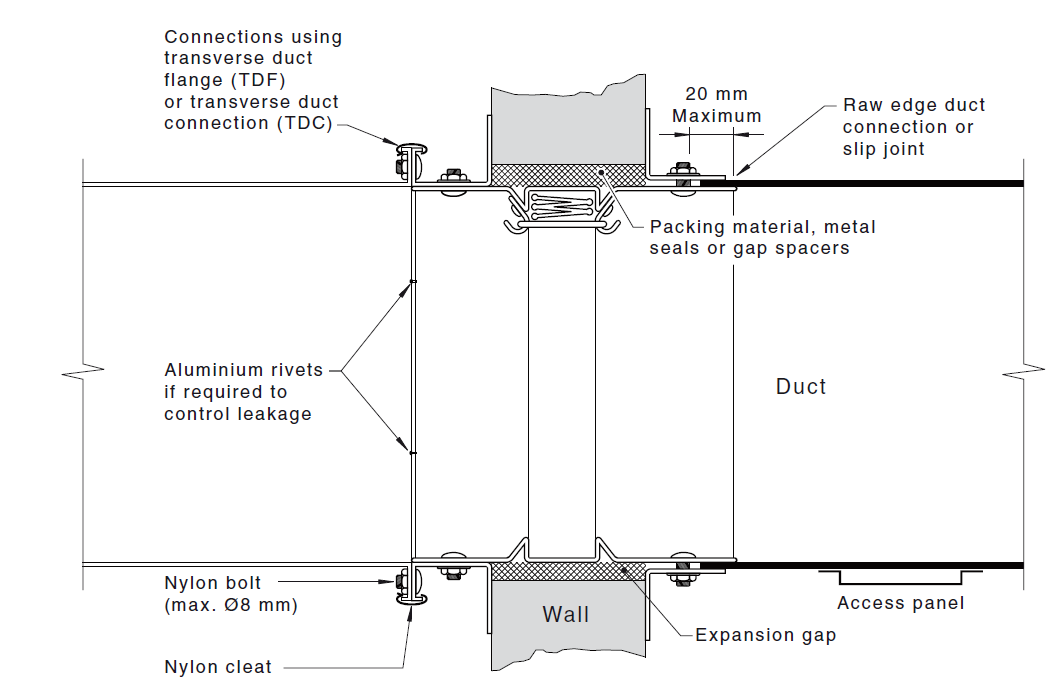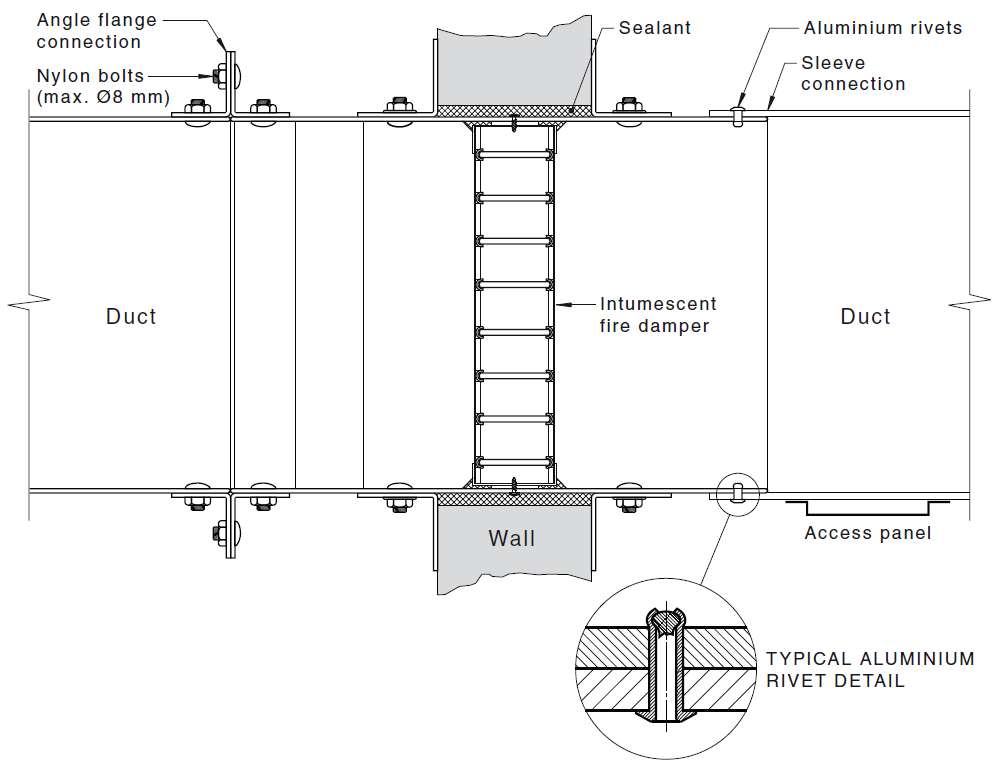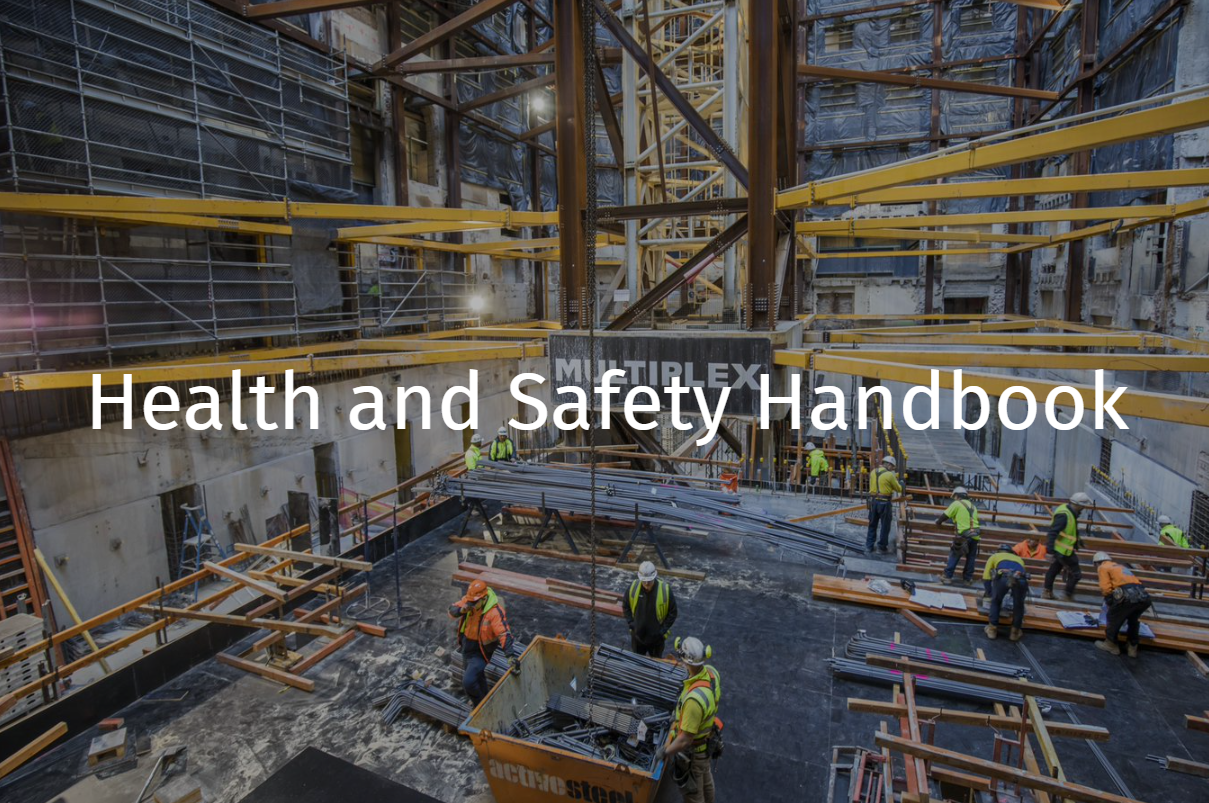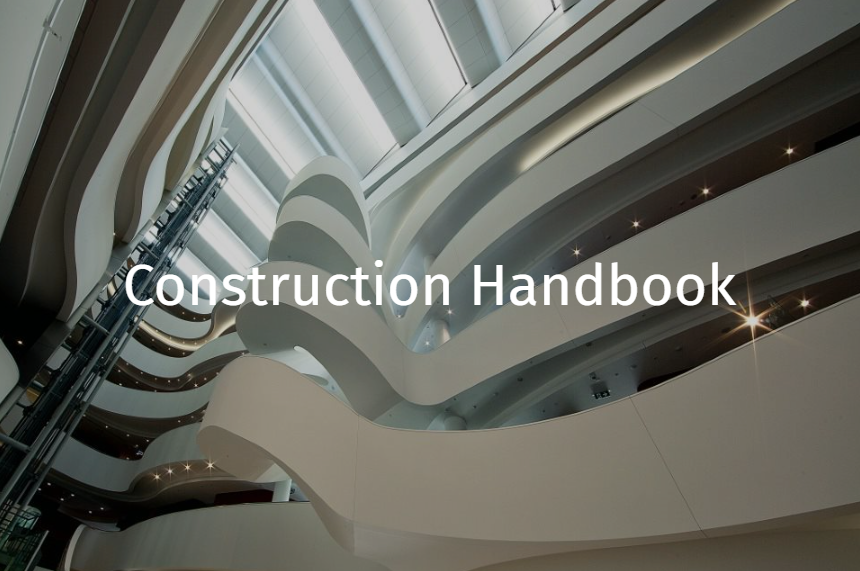Fire Dampers
Key considerations
- Compartmentation Plans - Fire & Smoke
- Fire Resistance Level (FRL)
- Element Material FRL (i.e. wall, floor, ceiling)
- Service Material FRL (i.e. penetrating a compartment, FRL)
- Fire/smoke stopping system (as per MPX schedule)
What are fire dampers?
A penetration sealing device to maintain the integrity of the wall in the event of a fire.
There are many different fire dampers including;
- Intumescent
- Curtain type
- Motorised
- In floor
- Single blade or drop lock
- Multi-blade and multi-blade motorised
Note: smoke dampers are the same as fire dampers, the only difference being they include tip seals and may be motorised
Why use fire dampers?
When a rise in temperature occurs, a fire damper closes and prevent the spread of flame through the barrier. Fire dampers are typically mechanical being curtain, flap or blade type that closes when a fusible link melts. The fusible link typically melts when the temperature rises to 75 degrees Celsius.
Installation
Fire dampers must:
- Have an adequate clearance all around for expansion eg. 1% + 10mm (refer Figure)
- Have mounting flanges must be twice the width of the expansion gap.
- Have combustibles kept clear, with 100mm clearance provided on all sides of the damper.
- Be installed in the correct orientation
- Have retaining angles must be butted against the face of the fire resisting structure and fixed to the fire damper.
- Have the space the fire damper body and the surrounding wall or floor shall be packed with high temperature, insulated packing material or as per as per evidence of suitability.
- Have the casing not protrude more than 150mm beyond the wall on either side.
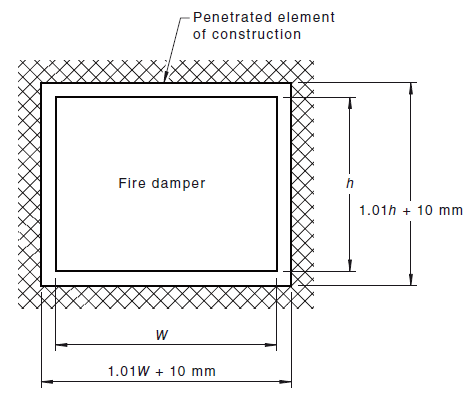
Labels
Fire damper labels must be:
- Include details as per Figure including:
- Installation Contractor
- Name and licence number of the person installing the damper
- Name and licence number of the person approving the damper
- Date of installation
- Make and model where manufacture label ins not visible
- Reference identification code
- Installed in accordance with AS 1682.2 Clause 7.6.1 and 7.6.2
- Permanently fixed to the wall/floor/ceiling/slab close to the damper.
Documentation and Base Line Data
Documentation and base line data must be include:
- Identification of damper by number and location
- Floor plan drawings showing location of dampers
- Make and model number of each damper
- Name of installation company
- Date of installation
- Evidence of suitability
- FRL
- Commissioning sheets
Photographs recording the installation of all fire dampers must:
- Be taken by the mechanical subcontractor before, during and after installation.
Access
Access panels to dampers must:
- Be provided in the duct and the walls, ceilings and shaft.
- Positioned and aligned directly below or in front of the damper (never offset or misaligned).
