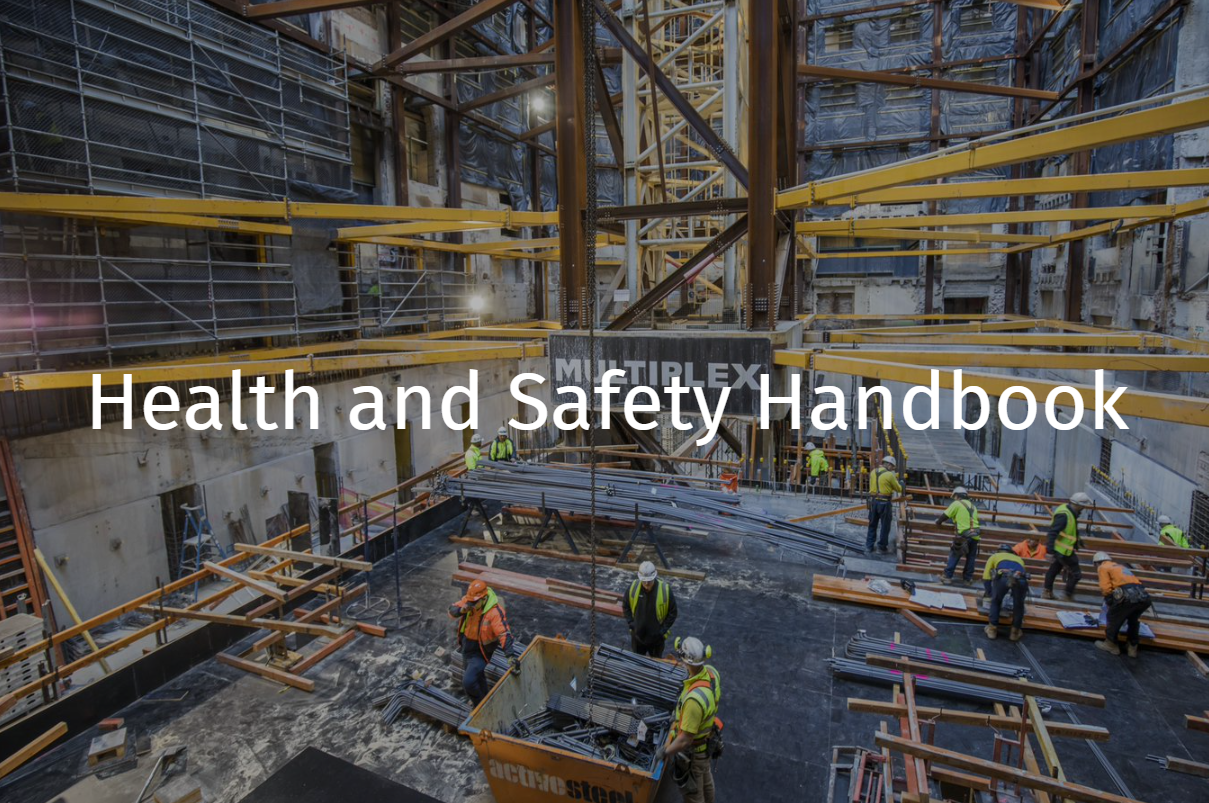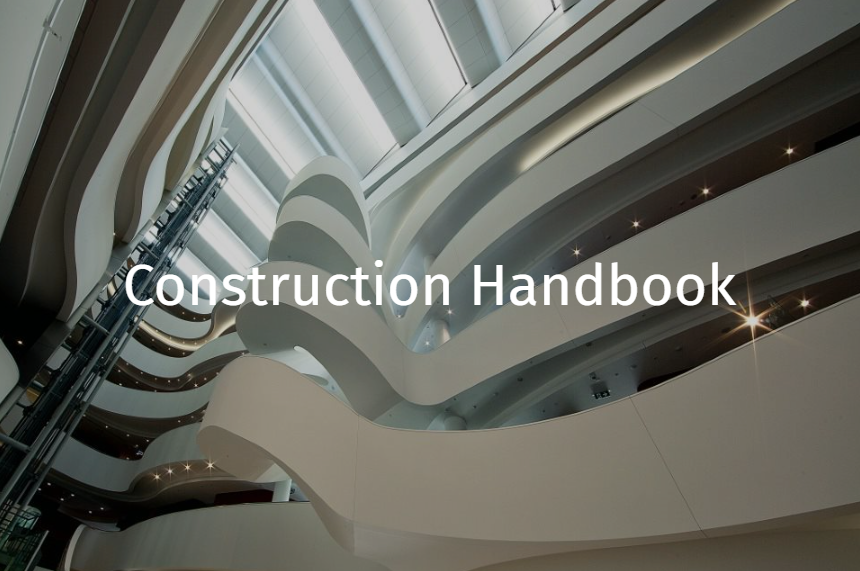Fire Control Room / Centre
- Fire Control Centre:
- Must be provided in buildings 25m high.
- Can be located in the buildings reception area or lobby, in full view or in a cupboard that is clearly signed as the Fire Control Centre.
- Is required to have:
- All alarm panels, fire fan controls and evacuation system.
- Colour-coded, durable, tactical fire plans.
- Fire Control Room:
- Must be provided in buildings 50m or more in height.
- Is required to have:
- Two hour fire rated room
- Direct level access from the street
- Acoustic separation from the fire valve/pump room
- All alarm panels, fire fan controls and evacuation system
- Separate pressurisation/ventilation system
- Emergency lighting
- Direct phone line
- A blackboard or whiteboard
- A pin board
- A raked plan layout table
Colour-coded, durable, tactical fire plans.


