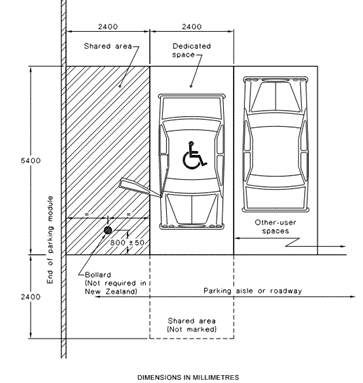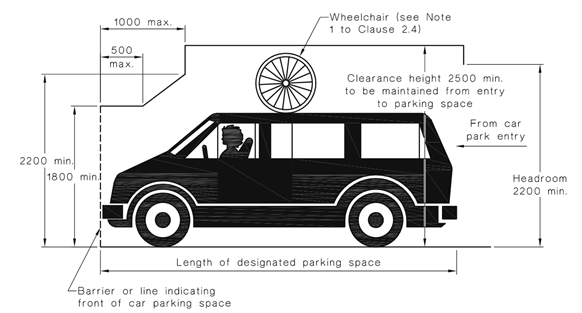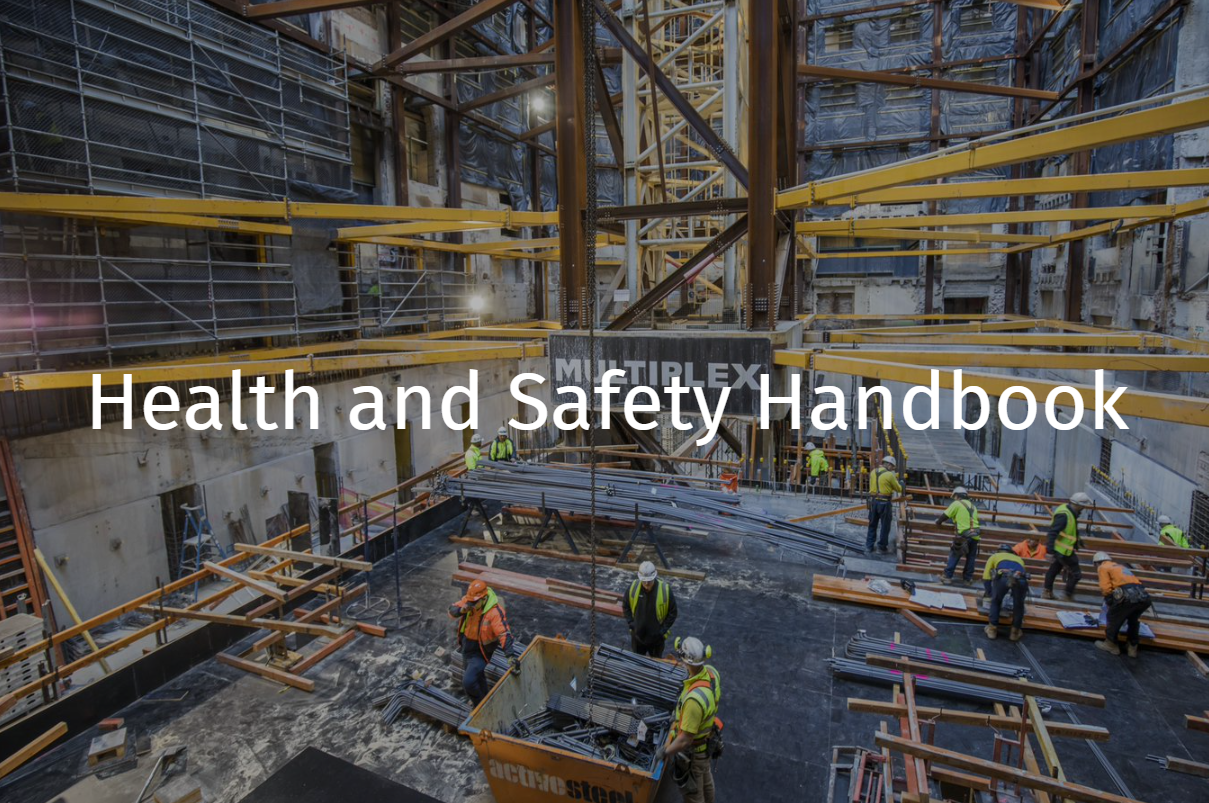Accessible Car-Parking
Accessible Car-Parking
Note: Reference to local council requirements in the applicable jurisdiction must be considered and take precedence the requirements listed below.
Common issues
- Clearance over accessible car bay & shared area (e.g., services pipes) less than 2500 mm
- Gradient and/or crossfall steeper than 1:40 or 1:33 when external and bitumen.
- Bollard located off-centre or not within tolerances.
- Route of patron from the car park to lifts can be extensive or compromised by wheel stop
Design
Angle Parking Spaces
- Dedicated Space – 2400mm x 5400mm (additional shared area of 2400mm x 2400mm at either end)
- Shared Space – 2400mm x 5400mm (required on one side of the dedicated space)

- Height clearance from the car park entrance to all accessible parking spaces 2200 mm minimum
- Headroom above each accessible space and adjacent shared area –2500mm minimum (this may be reduced above bonnet areas to allow for structural bulkheads, pipe work etc)
- Disabled car park spaces should be located as close to lifts and entrances as possible

Bollards
- Location – 800 ± 50 from entry (measured from parking line)
- Centre of Space – 1200mm (based on 2400mm parking space
Codes and Standards
- National Construction Code (Building Code of Australia – Volume 1
- AS2890.6 Parking facilities - Off-street parking for people with disabilities – Section 2
Document Control
Version 1 November 2022 – New Guide


