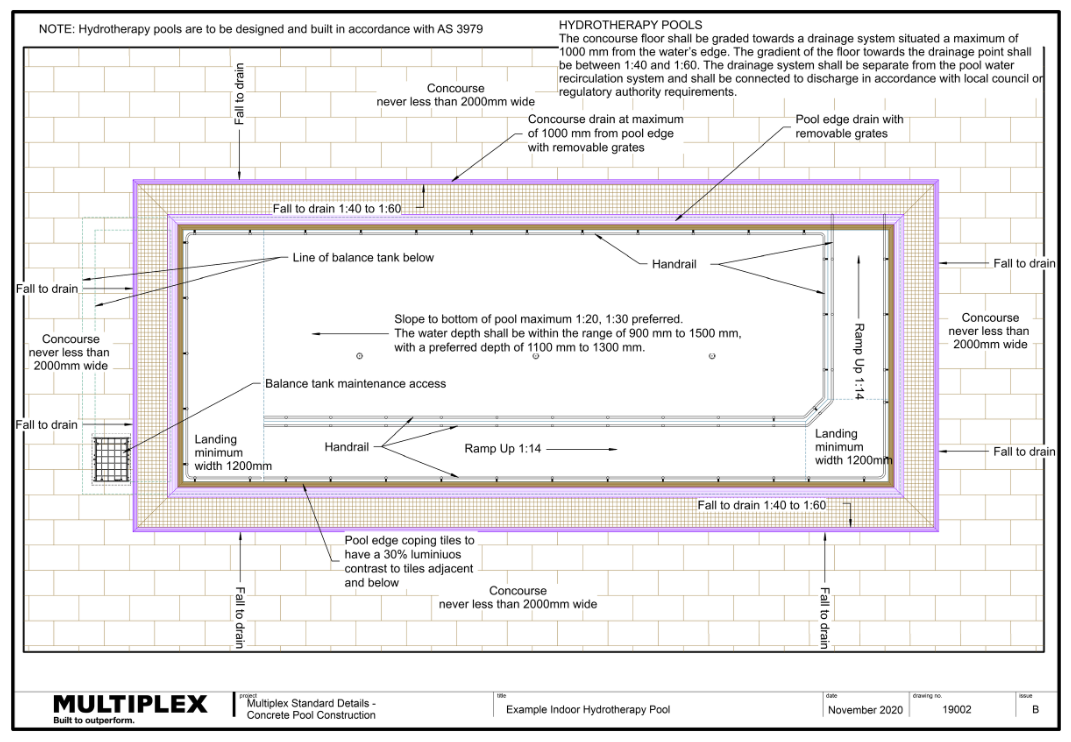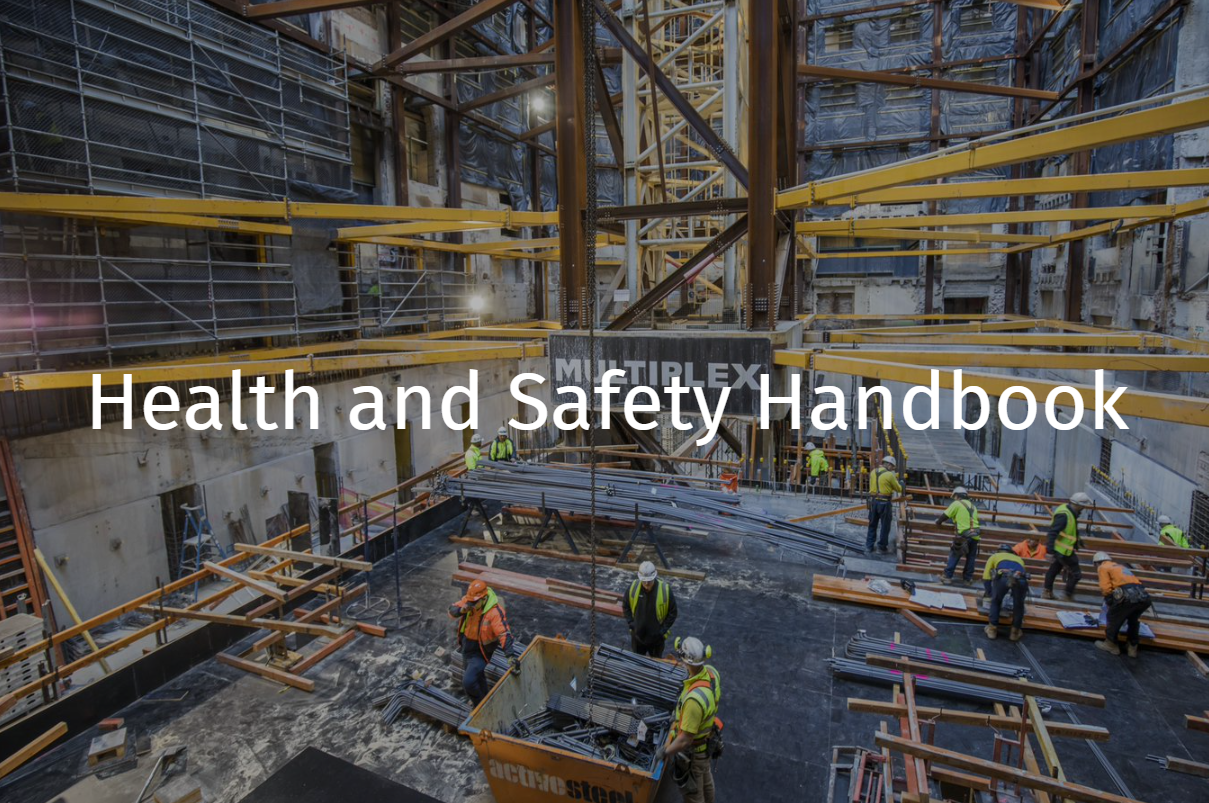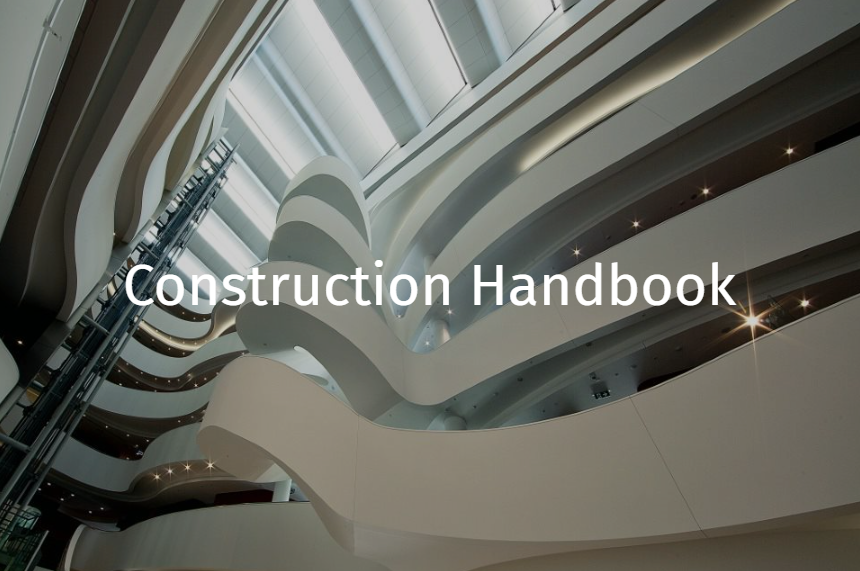Hydrotherapy Pools
Introduction
- Hydrotherapy pools are provided with an Australian Standard, AS 3979:2006, “Hydrotherapy pools”, that recommends and regulates the pool and ancillary areas.
- It is intended to limit this section to the more important matters for considerations of design and construction as copied from AS3979.
- Special pools, designed for handicapped bathers, should be provided with ramps to accommodate wheelchairs or poolside equipment to lift users into and out of the pool.
Refer to AS1428, “Design for access and mobility”, parts 1 & 2, for specific requirements.
Design Requirements
Showers, toilets and change rooms
- Showers, toilets and change rooms, complying with the NCC, must be provided within close proximity to the pool area.
- In addition to NCC requirements, all toilets and showers must be fitted with grab rails, and at least one grab rail must be provided in each change room.
- Unobstructed access must be provided from shower, toilet and change areas to the pool area.
- The floor surface must be non-slip. Recommended to be P5.
Ceiling Height
For indoor pools, a minimum ceiling height of 4250 mm, measured from the concourse level, should be provided.
Walls and Ceilings
- Consideration should be given to the need to provide sound-absorbing materials.
- The materials used must be resistant to fire, water damage and corrosion
- Materials should not promote or facilitate growth of microorganisms.
Ambient Conditions
- The ambient temperature of the pool hall should be maintained at no more than 10°C below the temperature of the pool water.
- The relative humidity in the pool hall should be maintained at a level as low as possible within the range 50% to 75% RH, with a preferred maximum of 60%.
Shape
- Rectangular or square pools are preferred.
- Circular and complex-shaped pools are not recommended
Water, Depth, Range
- As the required water depth is related to the height of the pool users, the floor must be graded over part or all of its length.
- The gradient must be such that the shallow and deep areas are at opposite ends of the pool.
- There must be no sudden variation in depth except for deep-water programs where the maximum depth may be extended to 1800 mm, with a barrier provided at the point of sudden depth change.
- The water depth must be within the range of 900 mm to 1500 mm, with a preferred depth of 1100 mm to 1300 mm.
Pool Floors
- The gradient of the pool floor must be no more than 1:20.
- If the pool length permits, a gradient of 1:30 is recommended.
Concourse to Water Surface Distance
- The distance between the concourse level and the water surface must be a maximum of 75mm.
- Pools with a wet deck on one or more sides are recommended.
Indicators
- A visual indication of pool water depth must be provided on both sides at the shallow and deep ends.
- These must be visible from the concourse and from within the pool.
- Sudden depth changes must be identified by a strong contrasting colour.
Pool Finishes
- All finishes and fittings in the pool must be durable, non-toxic, non-abrasive and easy to clean.
- The following additional requirements apply to pool finishes:
- The floor must allow persons working in the pool to maintain a secure footing without slipping.
- Walls must have a glazed or high gloss finish.
- Pool edges:
- All horizontal salient edges must have a nominal radius of 5mm and be marked in a strong contrasting colour.
- The contrasting colour strips must be not less than 50mm in width, with a minimum luminance contrast of 30% to the background
- Be non-slip.
- There must be no overhang at any salient edge.
- Floor/wall junctions must have a maximum junction radius of 25mm.
- Wall/wall junction must have a maximum junction radius of 150mm.
- The pool interior must be of a light colour, to ensure maximum visibility below the surface of the water.
Concourse Drainage and Finish
- The concourse floor must be:
- Durable,
- Non-toxic
- Non-abrasive
- Easy to clean.
- The surface finish must minimise the risk of persons slipping.
- The concourse floor must be graded towards a drainage system situated a maximum of 1000mm from the water’s edge.
- The gradient of the floor towards the drainage point must be between 1:40 and 1:60.
- The drainage system must be separate from the pool water recirculation system and must be connected to discharge in accordance with local council or regulatory authority requirements.
- Gratings must be removable for maintenance and cleaning.
- When selecting gratings and drainage channel covers, special care must be taken to avoid designs capable of being accidentally dislodged or which may create a hazardous situation.
Handrails and Fittings
- All handrails, fittings and fastenings associated with the hydrotherapy pool complex, both inside and outside the pool, must be of Type 316 grade stainless steel.
- Either projecting or recessed handrails must be provided along at least three sides of the pool and be continuous with the handrail at the side of the stairs or ramp adjacent to the pool wall.
- The handrail on the other side of the pool may be continued, in a recessed or projecting form, or omitted.
- Projecting handrails must be nominally 38 mm in diameter, set with the upper surface approximately 75 mm below water level, and project from the face of the poolside to allow a 50 mm clearance.
- Where a portion of recessed handrail is required for ease over poolside access, the recessed handrail must be constructed so that no portion protrudes beyond the plane of the vertical pool wall. The recess must provide a minimum opening of 200 mm at the vertical plane of the pool wall and have a minimum depth of 100 mm.
- Handrails must be provided for steps or ramps.
- They must be located at the extremities of the steps or ramp to act as guardrails and must continue for the full length of such entry area.
- The fixing and the height of the handrail above steps or ramps must comply with AS 1428.1.
Access to and From the Pool
- Access to and from the pool must be provided by at least one of the means specified in the following:
Steps
- Individual steps must have a maximum rise of 150mm and a minimum tread of 280mm.
- If space is available, consideration must be given to providing steps with a rise as low as 100mm and a tread of between 375mm and 450mm, to allow persons with a wider range of disabilities to enter and leave the pool without mechanical assistance.
- Step junctions must have:
- A maximum radius of 25 mm,
- No overhang
- Salient edges marked in a strong contrasting colour.
- Steps to deliver users to the shallow end of the pool must.
- Be solid,
- Have no open risers,
- Have uniform rise, width and tread
- Not encroach upon the area of the pool to be used for therapy.
- Where practicable, steps must be of sufficient width to allow for two persons to pass. In this case, an intermediate stair rail may be desirable.
Ramps
- Ramps must have a maximum gradient of 1:14.
- They must deliver users to the shallow end of the pool
- Have a landing of at least 1200mm at their lowest point.
- Distance between the handrails must be 1000 mm.
- Consideration should be given to locating ramps outside the area of the pool to be used for therapy.
Mechanical Devices
- Mechanical devices must be suitable to allow persons with disabilities to enter and exit the pool safely.
- Must be provided at or near the shallow end of the pool.
- There must be enough space for the apparatus to operate according to the manufacturer’s operating specifications, with an additional concourse width of 2000mm to allow for wheelchair or trolley transfers where necessary.
- The operating mechanism for the device must be within reach of the client using the device or the operator assisting the client during entry and exit from the pool.
Pool and Cleaning Equipment
- A pool vacuuming system must be provided.
- Enough water taps to adequately allow for cleaning the pool surrounds and change areas to be provided in the concourse area.
- Enough wastewater gullies must be provided for the disposal of grey water.
Safety
Documentation
- Emergency instructions must be:
- Clearly displayed
- Legible from within the pool.
- There must be a written set of procedures for the hydrotherapy pool area, to address contingencies and identified risks.
Safety Equipment
Alarm system and telephone
- Either one or both of the following must be provided:
- An alarm system with activation points accessible from several positions within the pool and around the concourse.
- These activation points must be located or constructed so as to avoid accidental activation by pool occupants.
- The alarm signal must be audible in a constantly monitored area outside the pool area as well as in the pool area.
- A readily accessible telephone
Evacuation System
A spinal board or similar rescue equipment must be provided poolside.
Resuscitation System
As a minimum requirement, resuscitation equipment must be readily available.
Security
- The pool area must be able to be secured to prevent unauthorised entry when not in use.
- Doors to the pool area must not open automatically.
Emergency Egress Doors
- Emergency egress doors must be provided in accordance with the BCA and AS 1428.2.

Document Control
Version 01 October 2021


