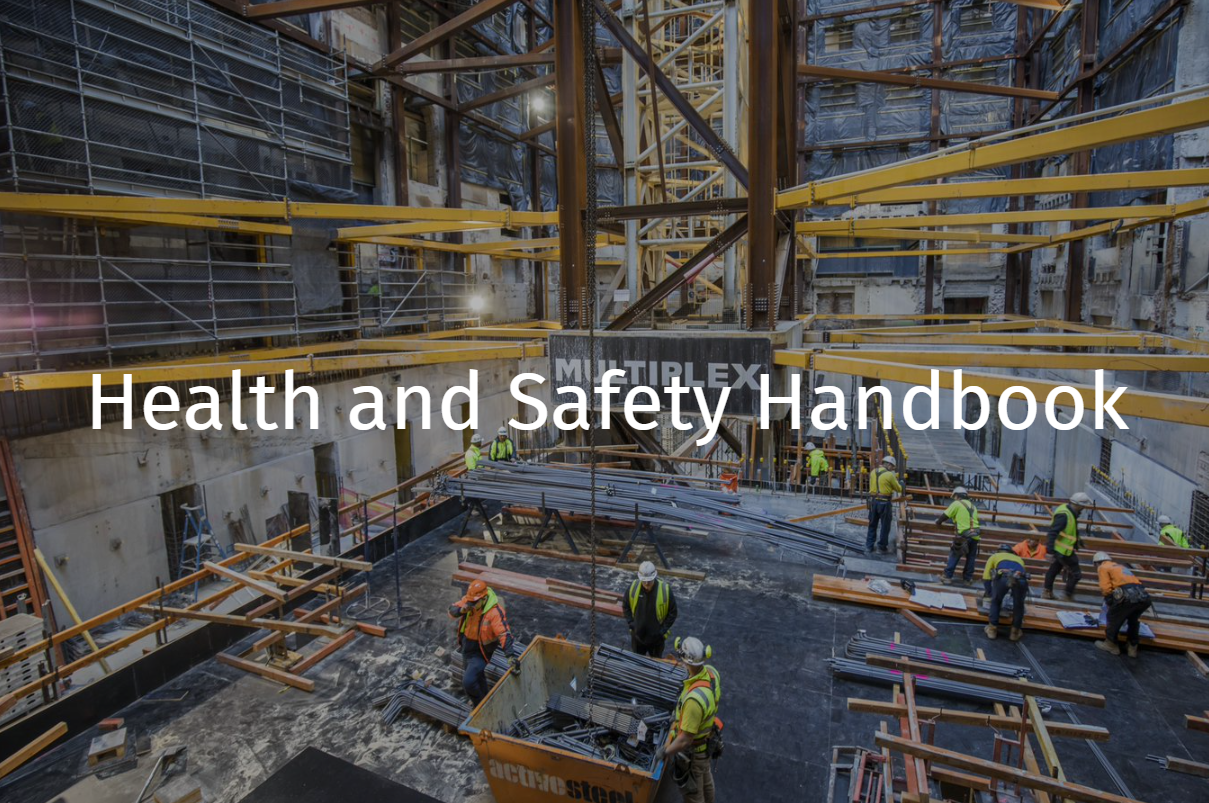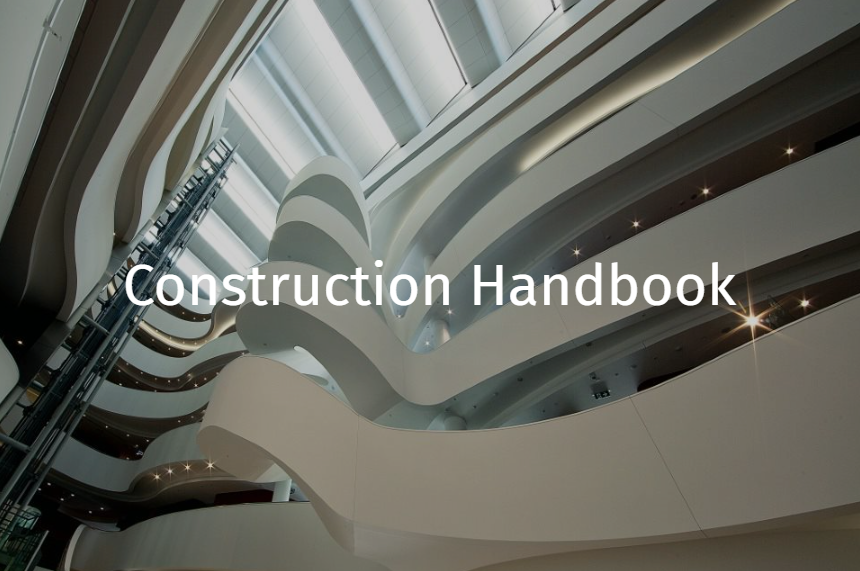Lift and Door Controls
Lift & Door Controls
Common Issues
- Lift call buttons, swipe card readers or controls located less than 500 mm from corner
Design
General
Architect to:
- Display any crucial clearance measurements in a different way (for example, as a dimension in a box) so that everyone is aware of them during design and construction.
- Show all the clearance rectangles on the drawing for reference
Lift Controls- Landing Control Devices
- Height– 850mm minimum between FFL and the centreline of the lowest button
- Height – 1100mm maximum between FFL and the centreline of the highest button
- Location - 500 mm minimum from a corner (preferably 700mm)
Lift Controls – Car Controls Devices
- Height – 850mm minimum between FFL and the centreline of the lowest button
- Height – 1200mm maximum between FFL and the centreline of the highest button
- Location – 400mm minimum lateral distance between the centreline of any button to the corner of any adjacent wall
Door Controls (Grasped or Turned or Pushed or Pulled)
- Height - 900 to 1100mm (measured to top of handle from finished floor level)
- Clearance - 35 to 45mm (measured from inside of handle to door face)
- Handle Grip - 20mm min curve at end of handle to ensure grip
- Snib locks - 45mm minimum length of spindle
Door Controls (Pushed in the direction of travel)
- Height – 900 to 1200mm above the plane of the finished floor
Door Controls (Touch)
- Height – 900 to 1250mm above the plane of the finished floor
- Location – Less than 500mm from an internal corner
Codes and Standards
- National Construction Code (Building Code of Australia – Volume 1
- AS1735.12 Lifts, escalators and moving walks Facilities for persons with disabilities
- AS1428.1 Design for access and mobility – Door Controls - Section 10.3, 10.4
Document Control
Version 1 November 2022 – New Guide


