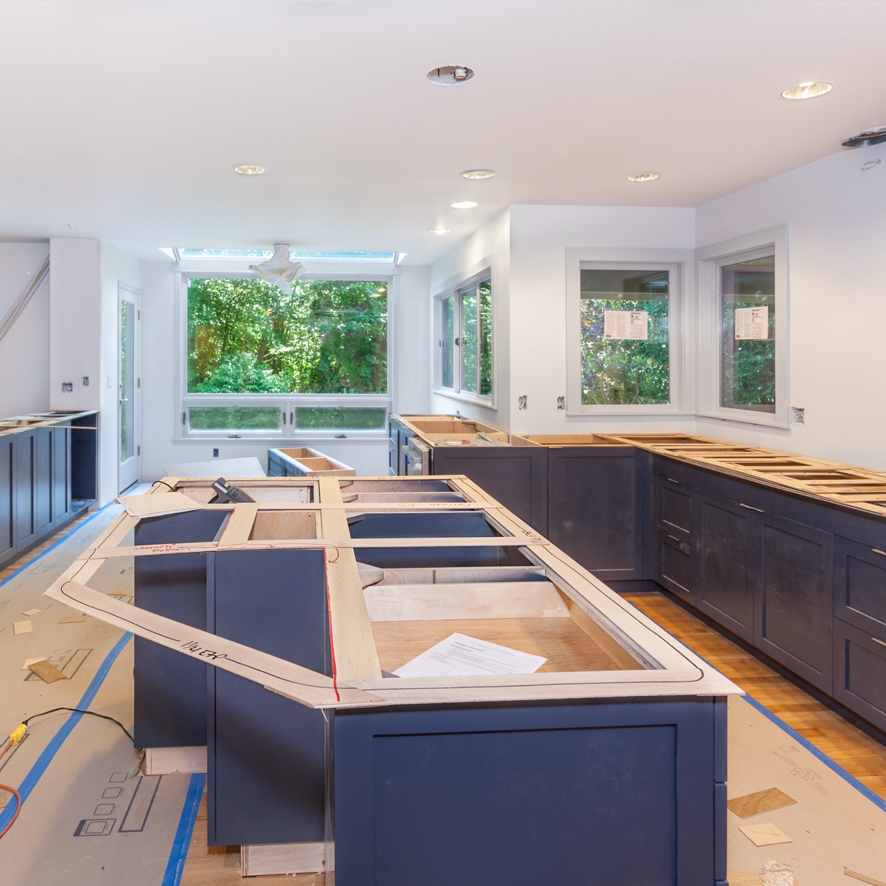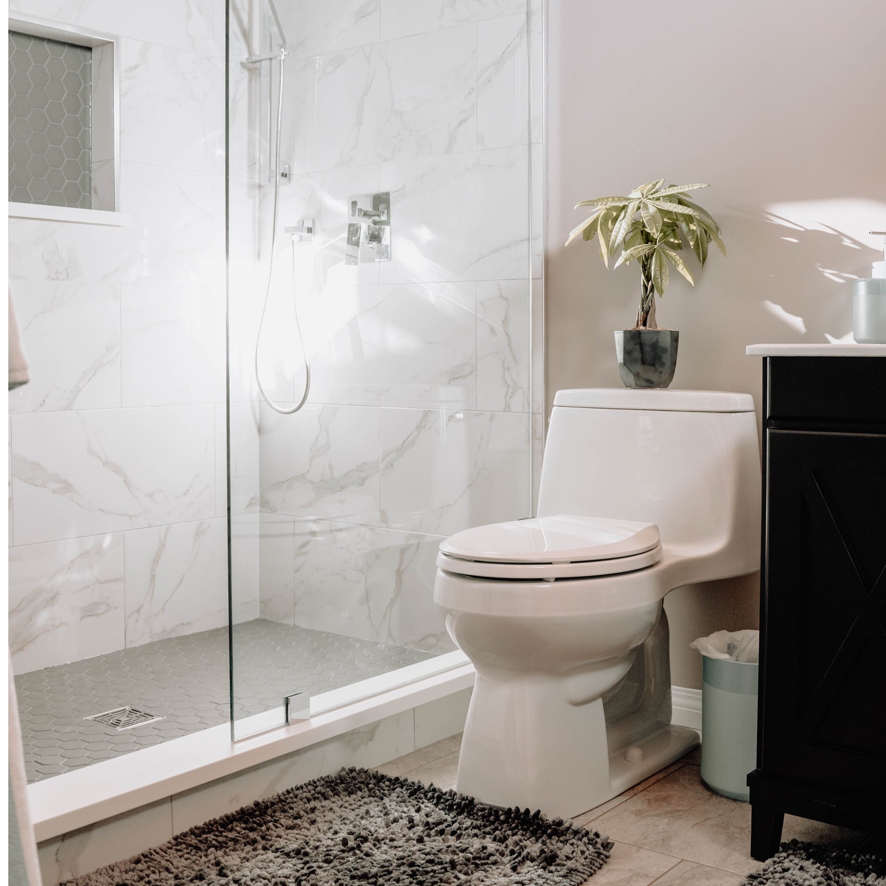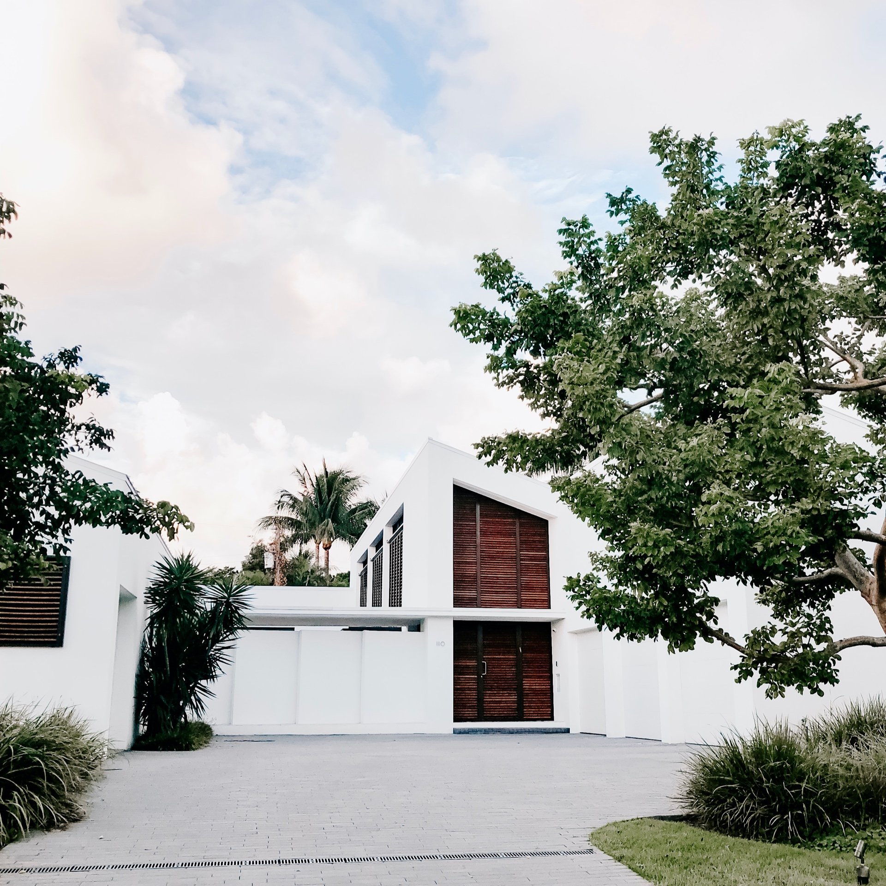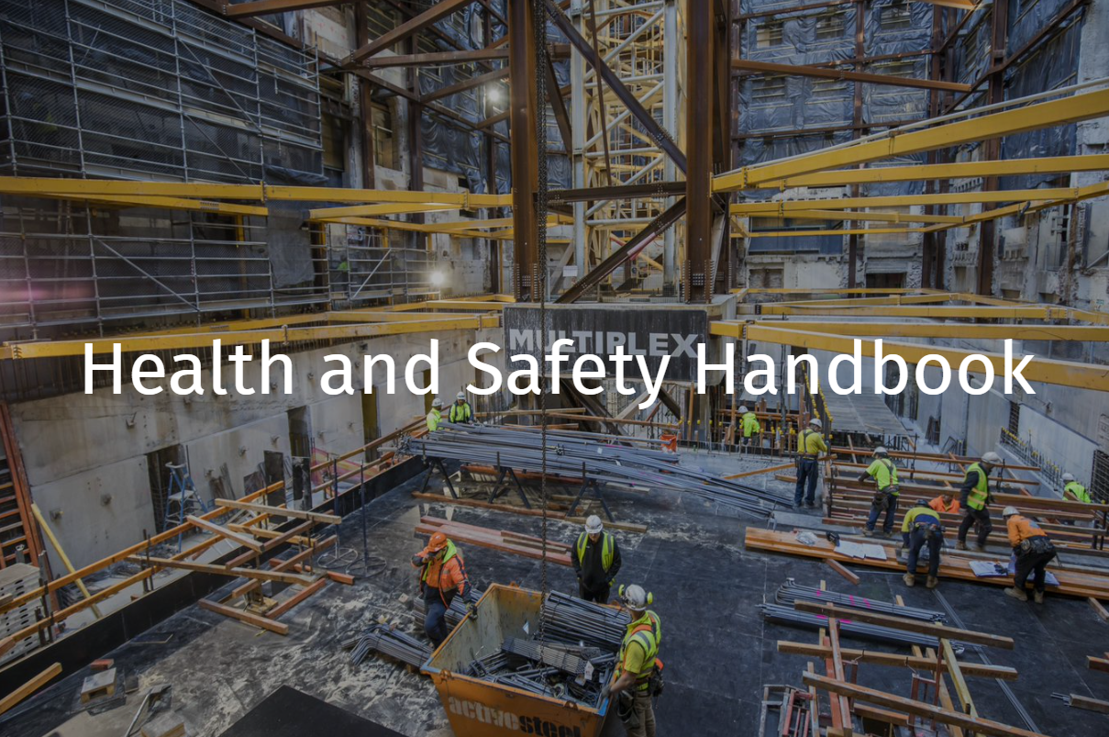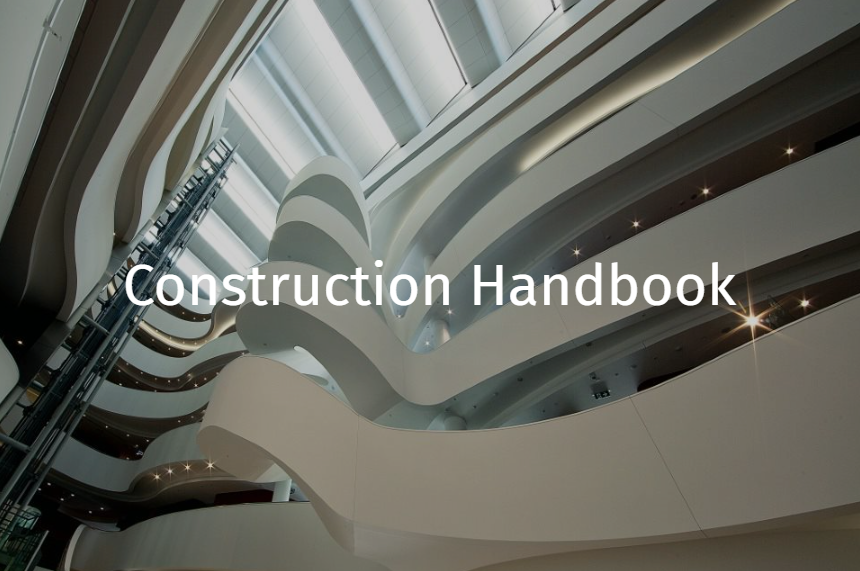Lifts
Lift Shafts
Builders works items to be addressed prior to and after handing over a lift shaft to the Lift Subcontractor must include:
Lift shafts and pits are:
- Constructed as per layout drawings.
- True and plumb within the tolerances specified.
Lift pits are:
- Fully tanked and provided with a dry sump.
Walls of the lift shafts have been:
- Inspected by the lift subcontractor prior to pour.
- All necessary openings, rebates and chases for doors, emergency exits, call station boxes, indicators and supervisory panels as indicated and dimensioned on the approved lift layout drawings.
- Be true and plumb to within the tolerances specified.
Set downs as dimensioned on lift layout drawings must be:
- Provided in the floor slab at the bottom of each door opening for doorsills from the FFL (finished floor level) of each landing.
Horizontal datum for door sills adjacent must be:
- Provided to doorway openings at each level to enable installation of doorjambs.
