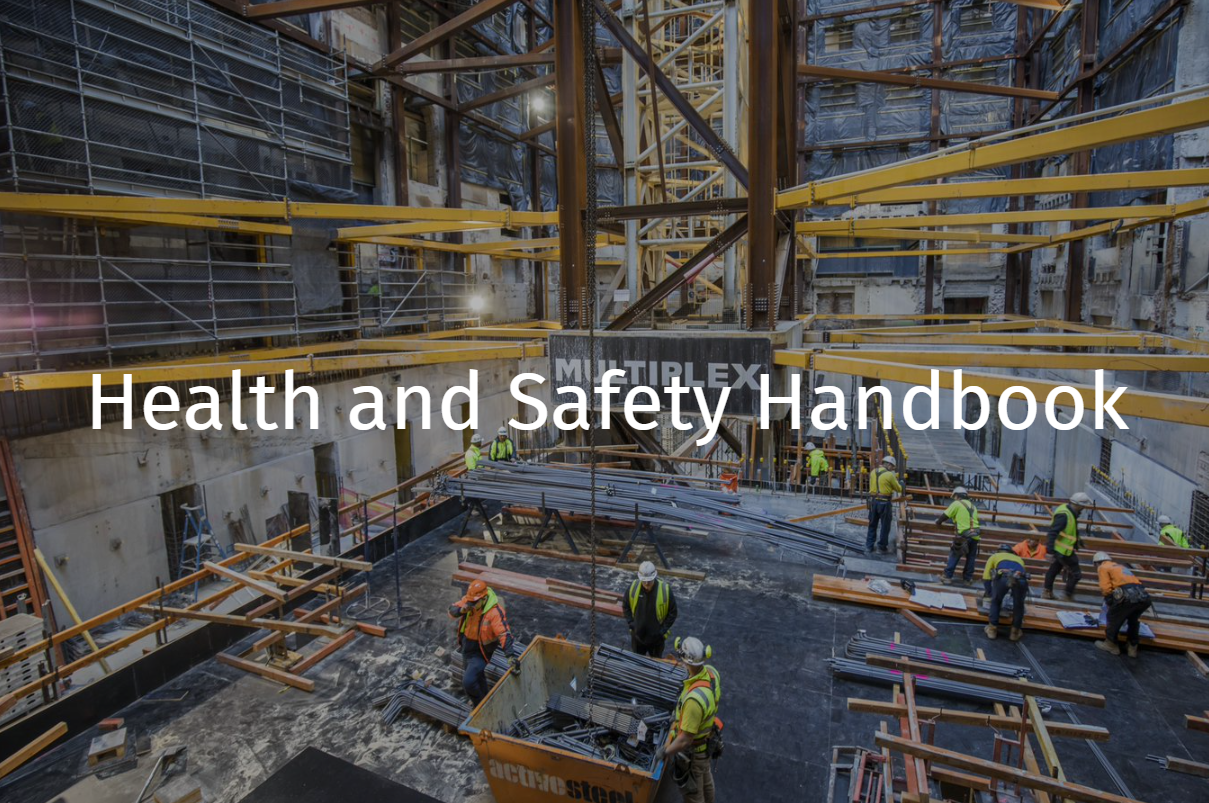Ramps, Walkways and Landings
Ramps, Walkways and Landings
Common Issues
- Steeper than 1:14 max. gradient and/or more than 9 m max. length between landings
- Min. landings sizes not achieved clear of handrails and kerb rails.
- Kerb ramp top landings less than 1500 mm length required for 90 degrees turn.
- Uneven landings, i.e., steeper than 1:40 gradient/crossfall.
- Threshold ramps at doorways above 35 mm
- External threshold ramps at doorways with no drainage
Design
Ramps (Between 1:14 and 1:20)
- Gradient - Maximum 1 in 14 where the ramp exceeds 1900 mm in length
- Length – 9000mm max (for 1:14 ramp)
- Length – 15000mm max (for 1:20 ramp)
- Setback - 900mm from line of boundary or 400mm from line of partition wall
- Landing – 1200mm or 1540mm where change of direction (additional requirements where door in landing)
- Advise the architect to add tolerance in the ramp grade on the drawing so it is not a max or a minimum (so ramp does not become non-compliant)
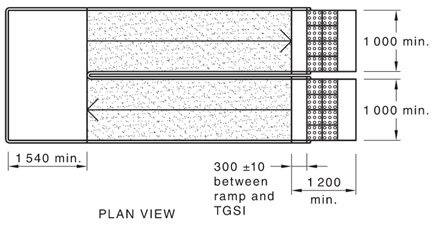
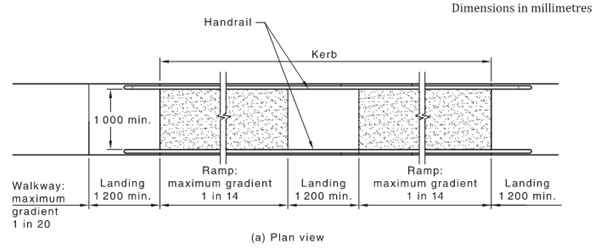
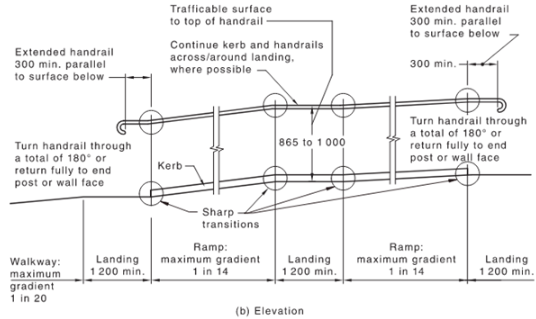
Door Threshold Ramps
Threshold ramps at doorways on a continuous path of travel must:
- Rise - 35 mm maximum
- Length of 280 mm maximum
- Gradient - 1:8; maximum
- Distance to Door - 20 mm (measured from top of ramp to door)
- Edges – 45° splay where not abutting a wall
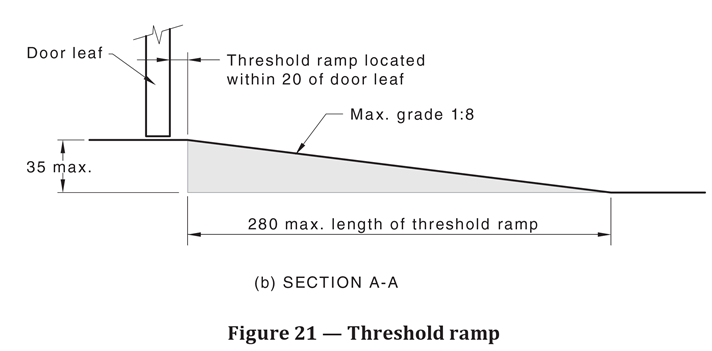
- Weatherproof - threshold ramps to exterior doors should be reviewed to determine whether there is a requirement for the door to be weatherproof. A strip drain should be considered adjacent to the external door.
Step Ramp
- Rise – 190mm maximum
- Length – 1900mm maximum
- Gradient – 1:10 (not steeper)
- Edges – 45° splay, minimum 450mm high wall/barrier or kerb rail where balustrade is provided
- Landing – 1200mm or 1500mm where change of direction (additional requirements where door in landing)
Kerb Ramp
- Rise – 190mm maximum
- Length – 1520mm maximum
- Gradient – 1:8 (not steeper)
- Landing – 1200mm or 1500mm x 2000mm at T-Intersection or 1500mm x 1500mm at single change of direction
Handrails (required for 1:14 ramp)
- Height – 865mm to 1000mm
- Setback from Wall – 50mm minimum
- Handrail Size – 30 to 50mm
- Clear Width – 1000mm (measured between internal edges of handrails) Length – 300mm minimum extension past ramp on either side
- Terminations - 180° turn, turn 180° and return to post, return to floor/post, down 90° to floor and 90° into side wall
- Kerb Rail – 150mm minimum
Tactiles (required for 1:14 ramp)
- Colour contrasting (minimum 30% with floor)
- Location – top and bottom of ramp
- Setback – 300 ± 10 from end of ramp
- Length – 600 to 800mm or 300 to 400mm where landing less than 3000mm in length
- Width – 1000mm minimum (distance between handrails)
Codes and Standards
- National Construction Code (Building Code of Australia – Volume 1
- AS1428.1 Design for access and mobility - General requirements for access - new building work – Section 7
Document Control
Version 1 November 2022 – New Guide

