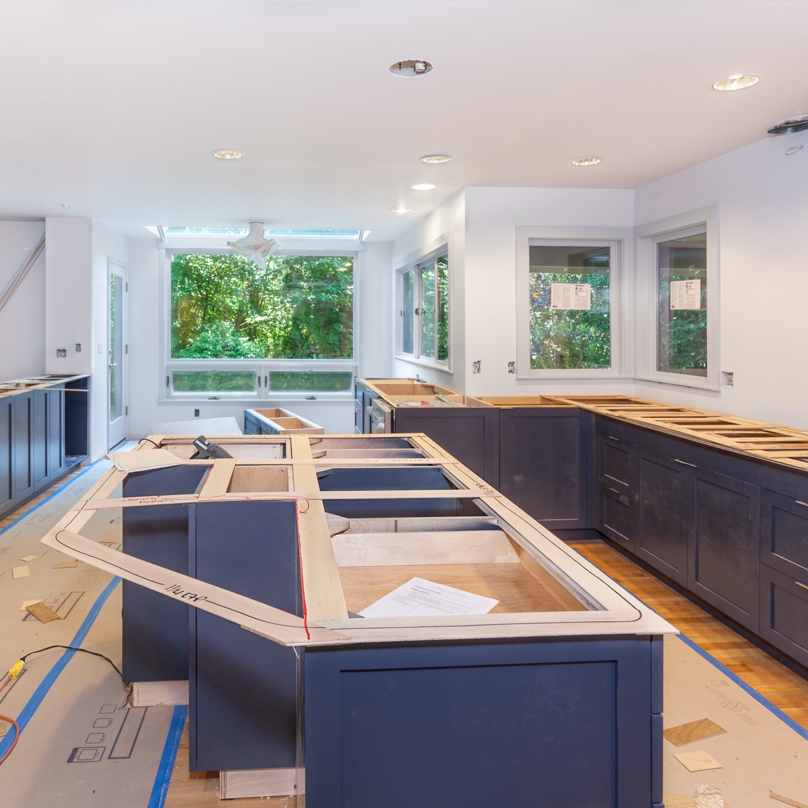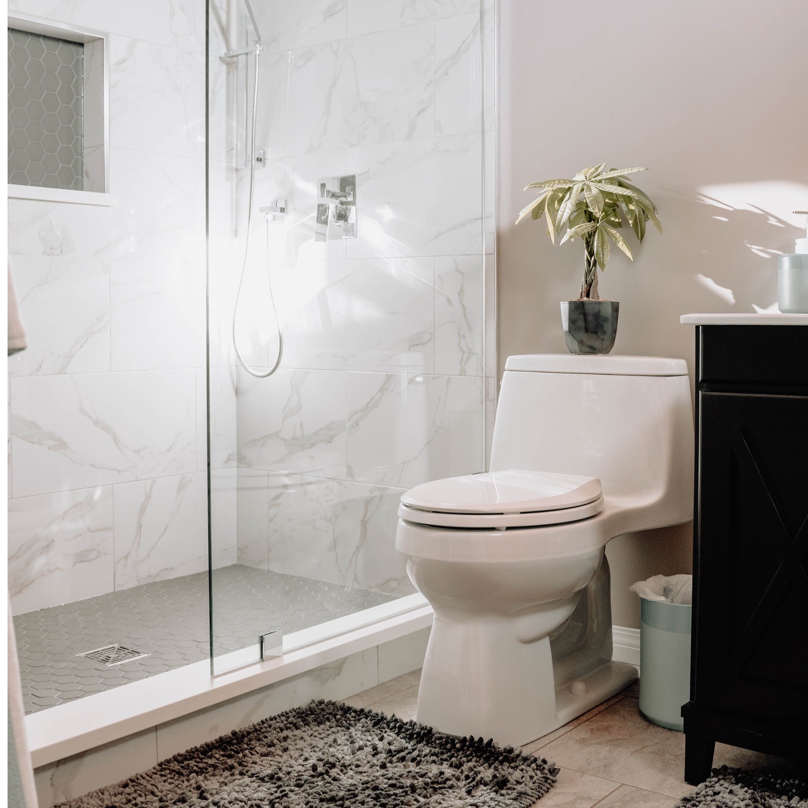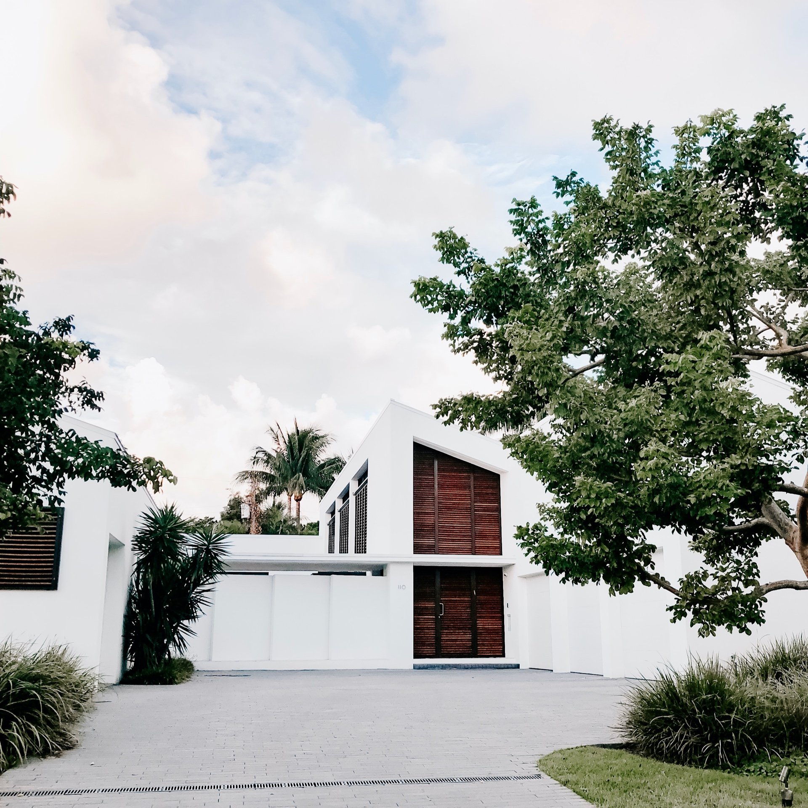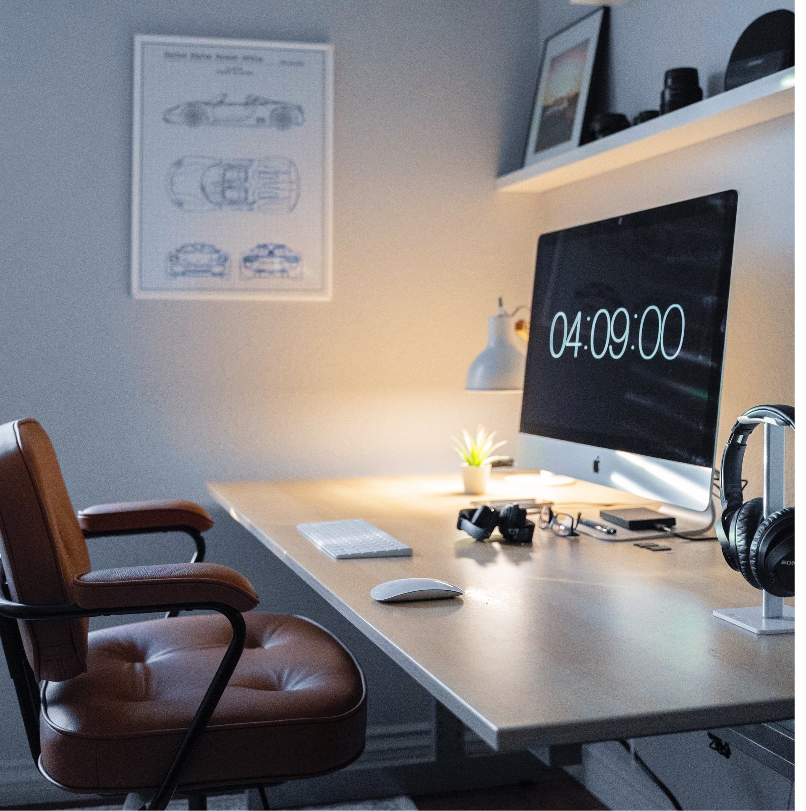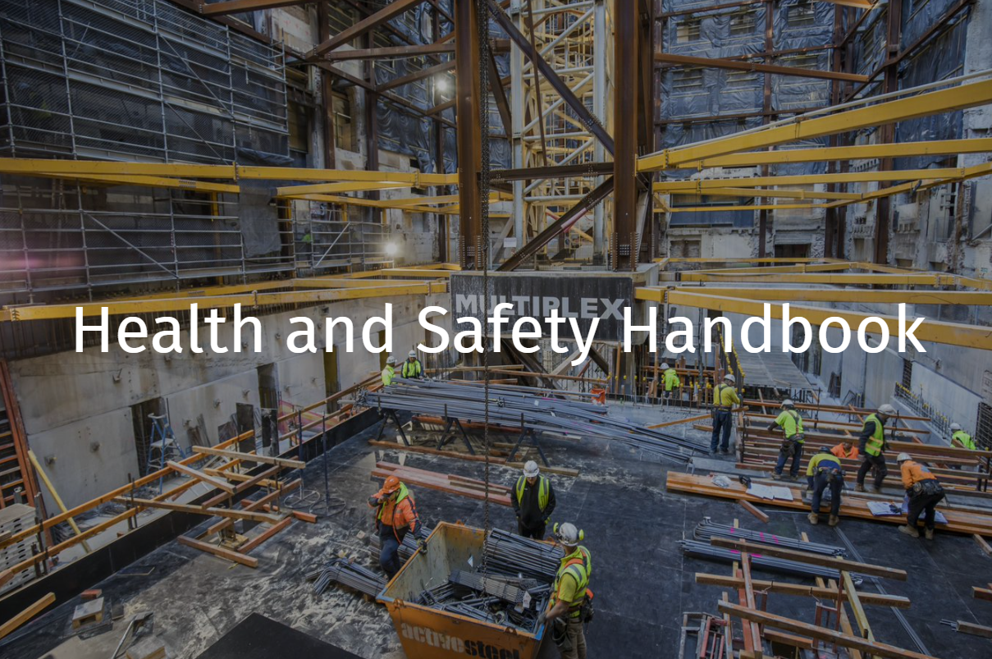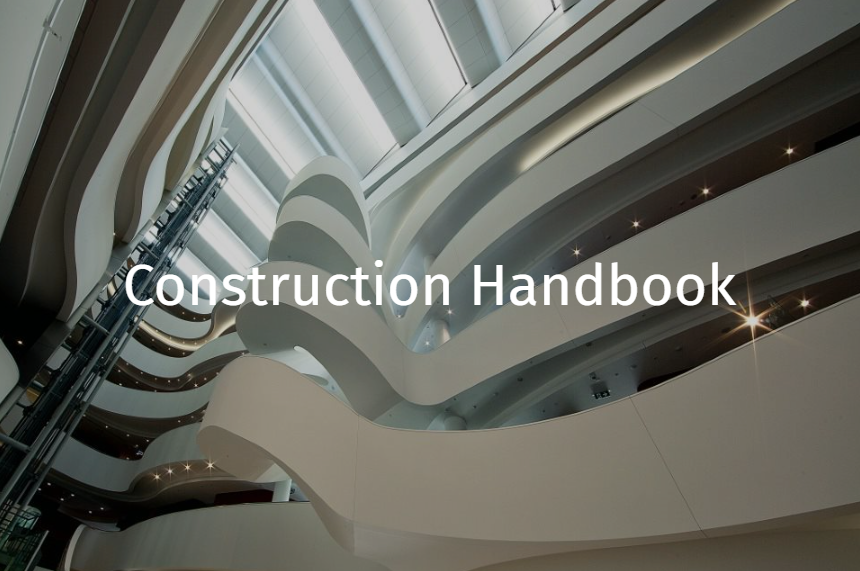General
This section of the handbook predominantly deals with suspended concrete swimming pools & hydrotherapy pools, however many of the same considerations may apply equally to other facilities such as:
- Spas
- Fountains
- Artistic water features.
This Guide is not intended to be an all-encompassing reference document for all aspects of pool design and construction. The focus here is on aspects of construction that are fundamental to a successful build.
This Guide does not consider water storage or treatment tanks.
Acknowledgements
Some of this document is sourced from the Swimming Pool and Allied Trades Association (UK) (SPATA) standards for domestic and commercial swimming pools.
Standard Details
MPX has prepared several standard details. These standard details are of a general nature and are provided for information only. Each project must produce details and workshop drawings that suit the nature of that project.
- 19000 - Drawing Index
- 19001 - Example Indoor Residential Pool
- 19002 - Example Indoor Hydrotherapy Pool
- 19003 - Basic Design Details - Cold Joint Detail
- 19004 - Basic Design Details — Measuring Cover to Reinforcement Cover
- 19005 - Basic Design Details - "Infinity" Edge Pools Poor Design Aspects
- 19006 - Basic Design Details - "Infinity" Edge Pools Good Design Principals
- 19007 - Basic Design Details - Back Pan Flashing Detail
- 19008 - Basic Design Details - Stair Details
- 19009 - Basic Design Details - Detail 1 From 19008
- 19010 - Waterproofing - Pipe Penetration 1
- 19011 - Waterproofing - Pipe Penetration 1 With Flexible Coupler
- 19012 - Waterproofing - Pipe Penetration 1 - Details
- 19013 - Waterproofing - Pipe Penetration 2
- 19014 - Waterproofing - Pipe Penetration 2 With Flexible Coupler
- 19015 - Waterproofing - Pipe Penetration 3
- 19016 - Waterproofing - Pipe Penetration 3 With Flexible Coupler
- 19017 - Waterproofing - Inlet Detail
- 19018 - Waterproofing - Inlet Detail With Flexible Coupler
- 19019 - Waterproofing - Junctions to Structural Members
- 19020 - Waterproofing - Glazed Framing Details
- 19021 - Waterproofing - Glazed Framing Details — Head and Bulkhead Over
- 19022 - Waterproofing - Glazed Framing Details - Door Openings — Option 1
- 19023 - Waterproofing - Glazed Framing Details - Door Openings — Option 2
- 19024 - Waterproofing - Junction to Curtain Walls
- 19025 - Waterproofing - Junction to Curtain Walls - Magnified
- 19026 - Sauna Details - Typical Plan
- 19027 - Sauna Details - Wall Elevation
- 19028 - Sauna Details - Timber Door Elevation (rotated)
Codes and Standards
A list of some of the relevant Standards and other reference documents can be found via this link
Document Control
Version 1 October 2021 - New Guide
