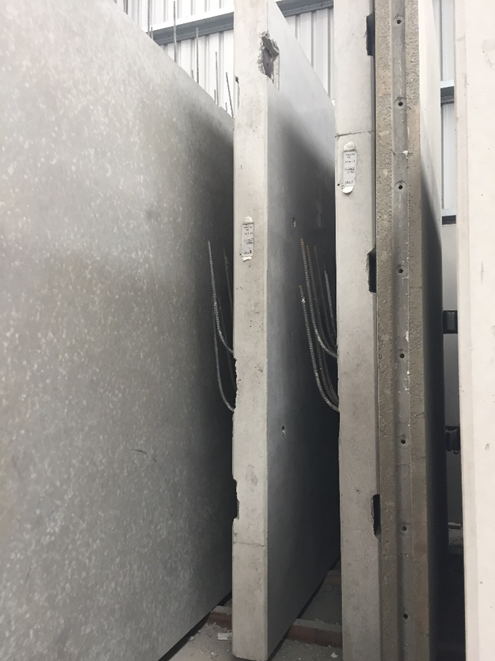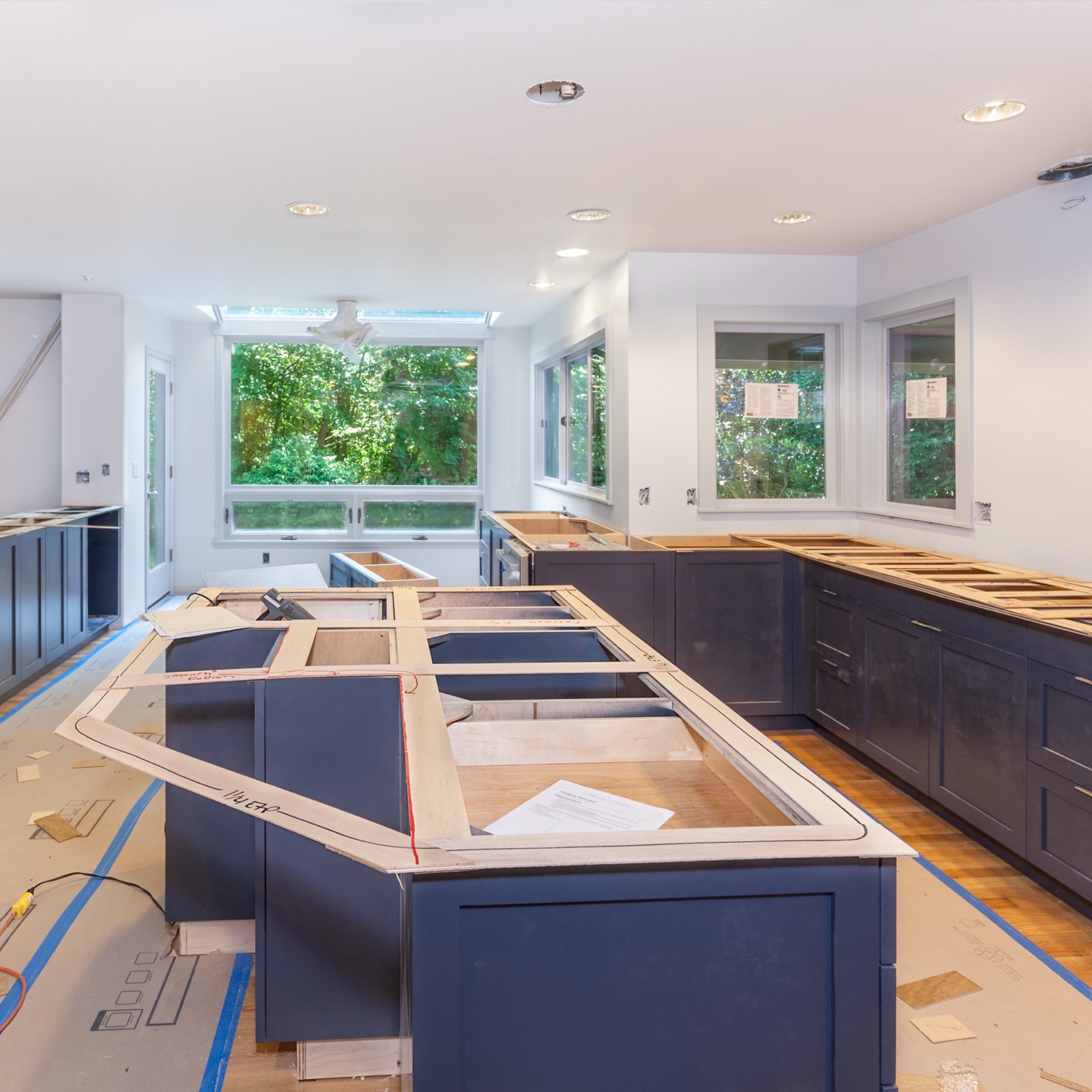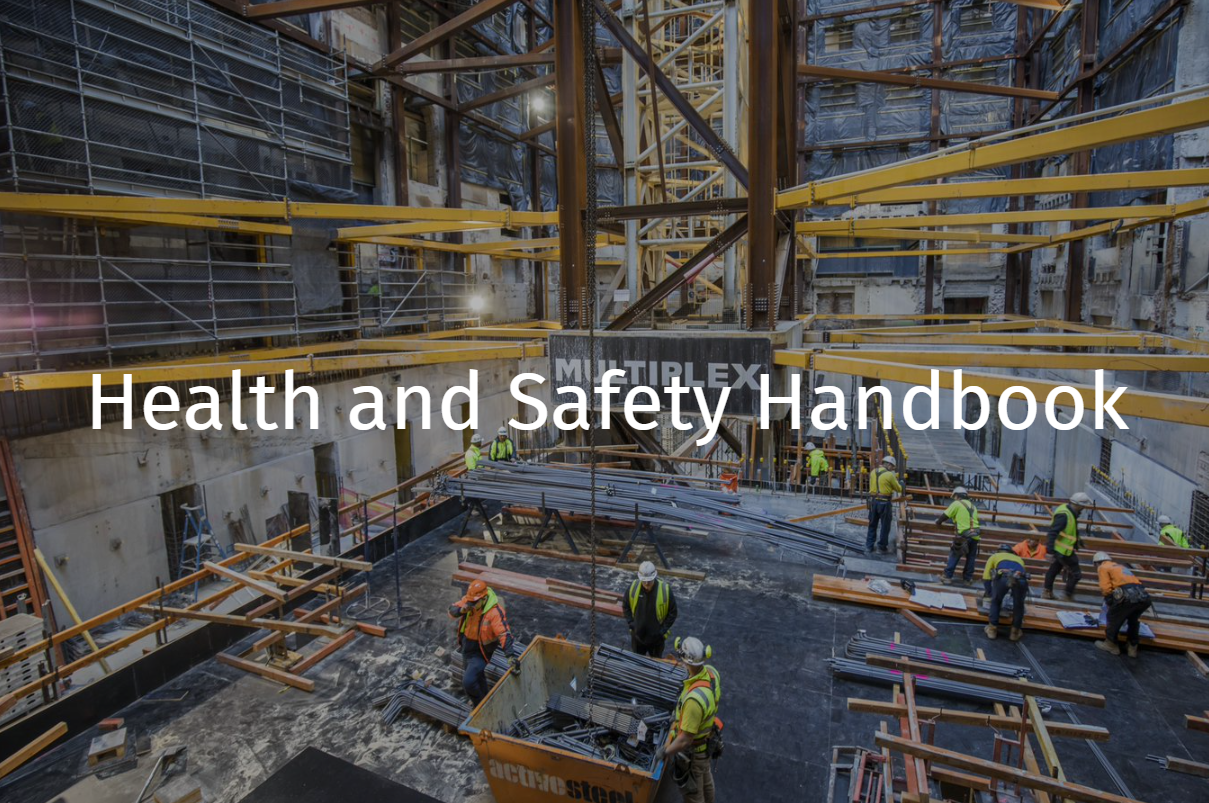Precast Concrete: Manufacture
ITP’s, Checklists and Traceability Records (get an example shop drawing with ITP)
- The Inspection and Test Plan (ITP) must be developed by the precast manufacturer and issued to Multiplex for acceptance prior to works commencing.
- For each precast element, an inspection checklist must be produced and the current shop drawing attached to show evidence of inspection / verification prior to pouring of the concrete.
- Verification records as a minimum must include:
- Form / mould measurement verification
- Concrete strength
- Reinforcement (size / number / placement)
- Grout tubes and bleed tubes that are checked and clear
- Cast-in elements (size / number / placement)
- Specified finish.
Traceability of Precast Concrete Units
- Each individual precast element must have a unique identification number recorded on the element along with the weight and cast date.
- This information must also be recorded on the birth certificate.
Pre-pour Inspection
Before a concrete element is cast, the form arrangement and set up must be inspected by a competent person for compliance verified against the shop drawings.
- The competent person needs to be familiar with the construction of the concrete element and must be able to accurately read and understand the relevant, approved shop drawings.
- All structural precast must be inspected by the project Structural Engineer, accompanied by a Multiplex representative, at the following hold points:
1.Prior to casting the first batch
2.Monthly until completion of all elements.
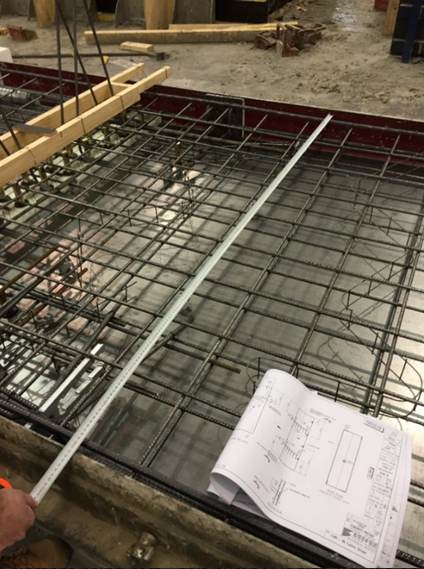
- Any variation from the shop drawing must be approved by the structural engineer prior to pouring
- The verification documentation should include the following information:
- Identification number for the concrete element being cast – this number is also marked on the concrete element
- Casting date of the concrete element
- Minimum concrete strength specified to be achieved for lifting to take place
- Verification that the concrete element has been constructed in accordance with the drawing and projection of starter bars/dowels are correct
- Name of the competent person carrying out the pre-pour inspection
- Photographic record of every element of the reinforcement, cast ins etc.
- Signature of the competent person
- Date of the inspection.
- Before placing concrete, effectiveness of the release agent to be checked by sprinkling water over the casting bed. If the release agent is effective, the water should form into beads.
- Concrete should be placed in a uniform manner and evenly spread over the area before commencing compaction.
- Vibrators are to be used to compact the concrete. Vibrating forms may be used only if approved by the structural engineer.
- Particular attention and care needs to be paid to vibrating the concrete adjacent to corners and edges and around the inserts to ensure these are not disturbed / moved.
Cover
- The required amount of cover will be specified by the structural engineer and noted on the structural and shop drawings.
- The cover must be verified by a competent person.
- Conduits for services must not encroach into the cover space between the reinforcement and surface of the precast element.
Projecting Starter Bars or Dowels
- Where shown on the drawings, steel reinforcement must be left projecting for the purpose of bonding onto subsequent work.
- Care must be taken to avoid disturbing the bars during the specified period for curing of the concrete.
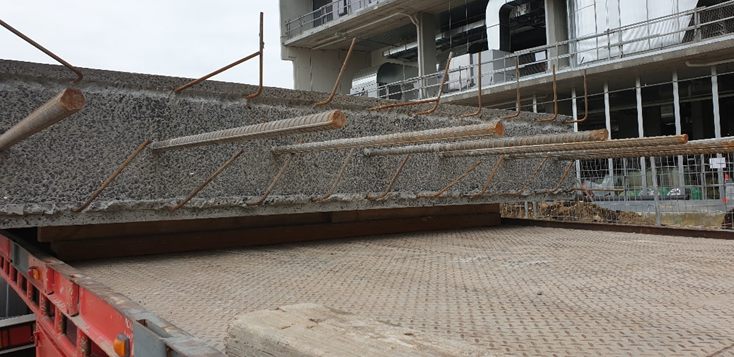
- Projecting reinforcement which has been damaged or dislodged or which is loose in the concrete will be cause for rejecting the precast element.
- Dowell bars must be positioned within 3mm of the positions shown on the drawings.
- The relative deviation of any two bars cross sections, taken at right angles to the longitudinal centre line of the unit over the projecting length of bar, must be within 3mm.
- Dowell bars in permanent movement joints should be stainless steel or galvanised.
Curing
- All curing methods must be approved by the structural engineer.
- Before a curing compound is chosen for use in the concrete element, it should be checked for compatibility with the release agent, applied finishes and joint sealants.
- A proven proprietary combination curing compound/release agent can be used.
- Curing compound should be applied in accordance with the manufacturer’s specification.
- Specialist advice may be necessary from the manufacturer or supplier of the products used.
De-Moulding
- The de-moulding procedure must be approved by the structural engineer.
Damage
- If greater than minor damage occurs to the element, either in the process of de-moulding, transport or erection, a structural engineer must approve in writing the proposed method of repair before rectification work commences.
- Acceptance of the concrete element will be subject to further inspection and approval after the rectification.
- All records and correspondence are to be maintained and provided via Aconex.
Concrete Strength
- Generally, the ‘Concrete Notes’ section from the structural engineer will specify the minimum concrete strength that must be achieved before any precast element is removed from the casting bed.
- This strength must be tested and verified and records maintained by the manufacturer.
- Any alternative methods of verifying the strength must first be approved by the structural engineer.
- Concrete strength records are to be checked at regular intervals by the Multiplex project engineer / coordinator to ensure target strength and traceability is maintained.
Concrete test records
- Each precast concrete element must have concrete test records completed. The results of the tests will ensure:
- The panel has reached the minimum strength to lift the panel out of the mould / form
- The panel has reached the minimum in service strength and can be transported and installed
- Results of the tests are to be provided to Multiplex and verified against the specification strength.
- More frequent testing and batch sampling should to be completed in the case of high MPa critical elements.
- Frequency of sampling is to be determined by the structural engineer.
Storage
The general requirements for storage of concrete elements are that:
- The concrete elements must only be stored in a position approved by an engineer
- Racking systems, frames and supports must be designed by an engineer for the shape, size and weight of the concrete element
- Approval and written instructions must be obtained from the engineer before a concrete element is stored horizontally
- Approval and written instructions must be obtained from the engineer before a concrete element is stored on a suspended floor slab or beams. This is particularly important in a situation where it becomes necessary to put a concrete element into unplanned temporary storage. If approval by an engineer cannot be obtained, the concrete element must be returned to ground level
- During storage, care must be taken to minimise the likelihood of impact between the concrete elements
- Where concrete elements are stored in areas of vehicular movement, protection by way of bollards, “Jersey Kerbs” or other physical barriers and appropriate warning signs must be provided
- Concrete elements must only be stored in a designated area and in such a manner as to minimise multiple handling.
