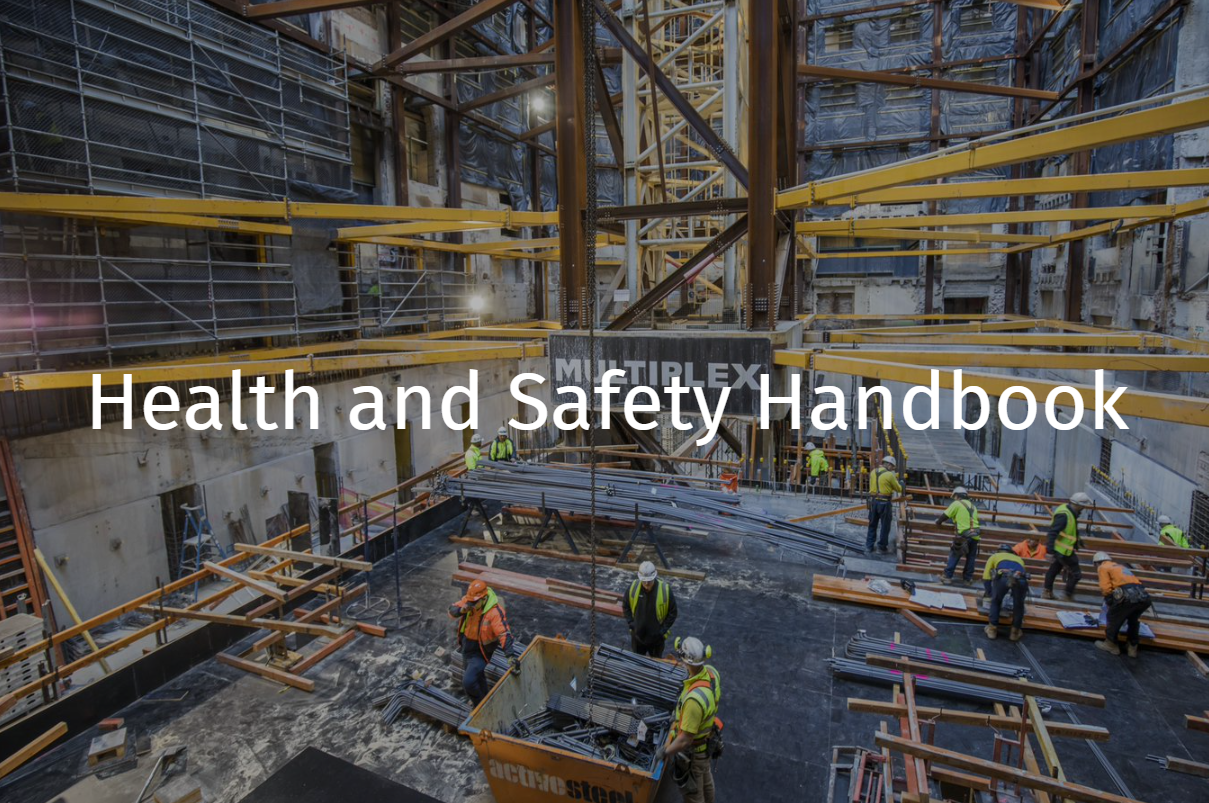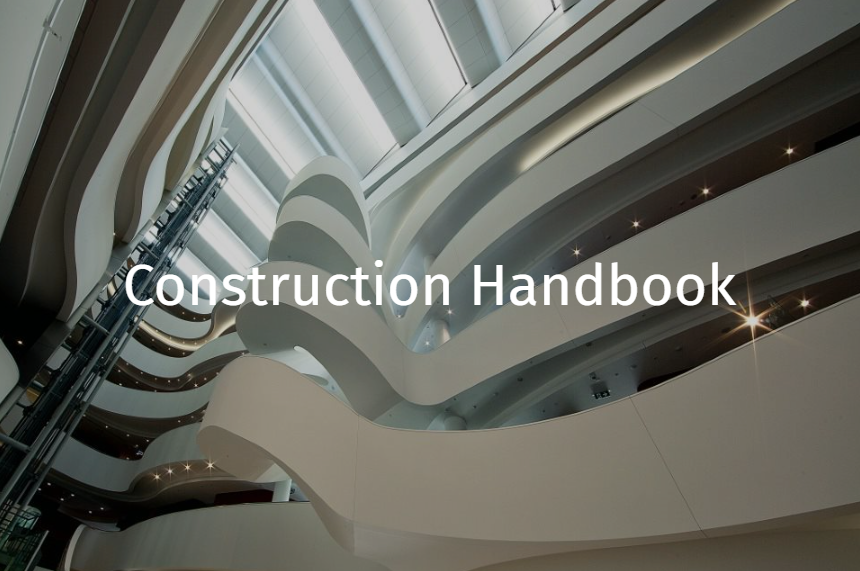General
What is waterproofing?
Waterproofing is a thin layer of material that is laid over a surface to prevent the penetration of moisture into buildings or parts therein. The material may be a liquid or a sheet.
This layer is continuous and does not allow water to pass through it. For example, on a flat terrace, a waterproofing membrane is laid on the slab, below the finish tiles.
Why do we use waterproofing membrane?
Allowing water to enter building and/or to penetrate behind finishes and into concealed spaces will cause deterioration of the finishes, but more worrisome, the structural fabric of the building.
The deterioration can go unnoticed for years resulting in unhealthy conditions and structural failure. It is common to read articles in the newspapers about balcony collapses. In almost every instance water penetration was the root cause of the collapse. Either by rotting timber framing or corroding reinforcement in concrete. In many of these collapses people have lost their lives.
Any water left standing for 48 hours will promote biological growth, principally mould, but also bacteria. Mould is universally recognised as a danger to human health and the National Construction Code recognises the need to ensure that all buildings are safe to occupy.
Being enshrined in the NCC, we as builders, are legally obliged to ensure the NCC is correctly implemented on all our projects.
Multiplex Standard Details
Bathrooms
Click the link below to download the drawings.
17101 - Typical Layout - Separate Shower
17102 - Typical Layout - Shower Over Bath
17104 - Metal Door Frame Details
17105 - Metal Door Frame Details - Section
17106 - Cavity Door Details – Plan View
17107 - Cavity Door Details – Section Through Threshold
17108 - Floor Wall Junction
17109 - Floor Wall Junction
17111 - Bath Tub Installation, Insert Bath Detail & Bath Front
17112 - Insert Bath Wall Detail
17113 - Bath Tub Installation Details - Plastic Inset Bath - No Shower Over
17114 - Bath Tub Installation Details - Plastic Inset Bath - With Shower Over
17115 - Bath Tub Installation Details - Plastic Rimmed Bath - With Shower Over
17117 - Bath Tub Installation Details - Free Standing Bath - With Shower Over
17118 - Bath Tub Installation Details - Detail 1 From 17113
17119 - Bath Tub Installation Details - Detail 2 From 17113
17120 - Bath Tub Installation Details - Detail 3 From 17113
17121 - Bath Tub Installation Details - Detail 4 From 17113
17122 - Bath Tub Installation Details - Detail 5 From 17114
17123 - Bath Tub Installation Details - Detail 6 From 17114
17124 - Bath Tub Installation Details - Detail 7 From 17115
17125 - Bath Tub Installation Details - Detail 8 From 17115
17126 - Bath Tub Installation Details - Detail 9 From 17115
17127 - Bath Tub Installation Details - Detail 10 From 17115
17128 - Bath Tub Installation Details - Elevation of Bath Side Showing Vents
17135 - Typical Vertical Corner Detail - Tiled 135 degrees Corner
17136 - Typical Vertical Corner Details
17137 - Mixer Tap Details
17138 - Cast In Leak Control Flange and Retro-Fitted
17140 - Shower Screens - Floor Details
17141 - Shower Screens - Wall Abutments
17142 - Shower Wall Angle Detail - Elevation of Floor Angle
17143 - Shower Wall Angle Detail - Section Through Floor Angle
External Above Grade Waterproofing
Planter Boxes
17201 - Planter Box Details - Concrete, Preferred Option
17202 - Planter Box Details - Concrete, Preferred Option - Details
17203 - Planter Box Details - Concrete, Preferred Option - Details
17204 - Planter Box Details - Blockwork, Alternate Option
17207 - Pressure Seal Termination Details
17208 - Planter Box - Cable & Water Pipe Penetration Details, Conduit or Irrigation Pipe
17209 - Planter Box - Cable & Water Pipe Penetration Details, Conduit or Irrigation Pipe at High Level Option 1
17210 - Planter Box - Cable & Water Pipe Penetration Details, Conduit or Irrigation Pipe at High Level Option 2
17211 - Planter Box - Cable & Water Pipe Penetration Details, Conduit or Irrigation Pipe at Low Level
17212 - Planter Box - Cable & Water Pipe Penetration Details, Light Pole Base
17213 - Planter Box - Cable & Water Pipe Penetration Details, Guy Wire Anchor - Option 1
17214 - Planter Box - Cable & Water Pipe Penetration Details, Guy Wire Anchor - Option 2
Balconies
17215 - Balcony Details - Outboard Edge - Victoria
17221 - Spitters and Overflows
17222 - Balcony Details - Outboard Edge
17223 - Balcony Details - Window Sill
Podiums, Roofs and External Plantrooms
17216 - Typical Cold or Temporary Movement Joint - "Triple Detail"
17217 - Flat Roof - Typical AC Duct Penetration
17218 - Flat Roof - Typical Pipe Penetrations
17219 - Flat Roof - Typical Conduit Penetrations
17220 - Flat Roof - Expansion Joint
17225 - Flat Roof Typical Anchor Point Detail, Section
17226 - Siphonic Stormwater Drainage – Geberit Pluvia - Plan
17227 - Siphonic Stormwater Drainage – Geberit Pluvia - Section Surface Fixed
17228 - Siphonic Stormwater Drainage – Geberit Pluvia - Enlarged Edge Detail - Surface Fixed
17229 - Siphonic Drainage – Syphon Systems - Cast In - Plan
17230 - Siphonic Drainage – Syphon Systems - Cast In - Section
17231 - Movement Joints - Permanant, Using Ardex Butynol Strip
17236 - Roof or Terrace - Crane / Hoist Penetration - Details
Hospital & Aged Care Internal Waterproofing
17301 - Typical Ensuite Plan
17302 - Sheet Vinyl Details - Welded Wall Joint
17303 - Sheet Vinyl Details - Oversized Set Down
17304 - Sheet Vinyl Details - Section Through Door Opening, Slab With Set Down
17305 - Sheet Vinyl Details - Sheet Vinyl Details - Section Through Door Opening, Slab With Oversize Set Down
17306 - Sheet Vinyl Details - Side View of WC Pan
17307 - Sheet Vinyl Details - Detail From Drawing 17306
17308 - Sheet Vinyl Details - Section Through S.P.S. Floor Waste With Integral Leak Control Flange
17309 - Sheet Vinyl Details - Section Through 135 degrees Corner
17310 - Sheet Vinyl Details - Bath Tub Installation, Framing Plan
17311 - Sheet Vinyl Details - Bath Tub Installation, Detail 1 from 17310
17312 - Sheet Vinyl Details - Bath Tub Installation, Detail 2 from 17310
17313 - Sheet Vinyl Details - Bath Tub Installation, Longitudinal Section
17314 - Sheet Vinyl Details - Bath Tub Installation, Transverse Section
17315 - Sheet Vinyl Details - Bath Tub Installation, Detail 3 from 17313
17316 - Sheet Vinyl Details - Bath Tub Installation, Detail 3A from 17313
17317 - Sheet Vinyl Details - Bath Tub Installation, Detail 4 from 17314
17318 - Sheet Vinyl Details - Section Through 135 degrees Corner
Plantroom Waterproofing
17401 - Plinths or Machine Bases
17402 - Slab Edge With Engaged Plinth - Plan
17403 - Slab Edge With Engaged Plinth - Section
17404 - Penetrations - Section
17405 - Discharge Bunds - Section
17406 - Typical Pedestal/Stanchion Details - Plans
17407 - Typical Pedestal/Stanchion Details - Section
17408 - Permanent Form Work - Slab Edge - Section
17409 - Permanent Form Work - Floor Level Penetrations - Section
17410 - Permanent Form Work - Discharge Bunds - Section
Miscellaneous Waterproofing Details
17501 - Membrane Locations and Selection Chart - Locations
17502 - Membrane Locations and Selection Chart - Selection Chart
Below Grade Waterproofing
17601 - Basement Details - Waterproofing Grade 1/2 -Typical Section - Detail References
17602 - Basement Details - Waterproofing Grade 1/2 -Drained Cavity - Vertical Section
17603 - Basement Details - Waterproofing Grade 1/2 – Base of Wall Detail - Preferred Option
17604 - Basement Details - Waterproofing Grade 1/2 – Base of Wall Detail - Alternate Option 1
17606 - Basement Details - Waterproofing Grade 1/2 -Intermediate Basement Floors
17608 - Basement Details - Waterproofing Grade 1/2 -Drained Cavity - Base of Wall
17609 - Basement Details - Waterproofing Grade 1/2 -Intermediate Floor Spoon Drain - Transverse Section At Waste
17617 - Basement Details - Waterproofing Grade 3 -Typical Section - Detail References
17618 - Basement Details - Waterproofing Grade 3 -Pile Cap Details - Plan
17619 - Basement Details - Waterproofing Grade 3 -Pile Cap Details - Part Section
17620 - Basement Details - Waterproofing Grade 3 -Section at Base of Lift Pit - Option 1
17621 - Basement Details - Waterproofing Grade 3 -Section at Base of Stair Shaft or Similar - Option 2
17622 - Basement Details - Waterproofing Grade 3 -Plan at Intermediate Slab on Ground
17623 - Basement Details - Waterproofing Grade 3 -Pipe Penetration Installation Details
17624 - Basement Details - Waterproofing Grade 3 -Completed Pipe Penetration Details
17625 - Basement Details - Waterproofing Grade 3 -Formwork Tie Details
17626 - Basement Details - Waterproofing Grade 3 -Wall Joints
17627 - Basement Details - Waterproofing Grade 3 -Floor Joints
Document Control
Version 03 November 2020
The following drawings have changed:
Amended drawings: 17101, 17200, 17201, 17203, 17204, 17208, 17209, 17210, 17211, 17215, 17217, 17223, 17236, 17309
New drawings: 17135, 17141


