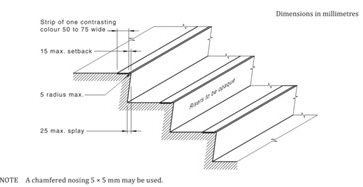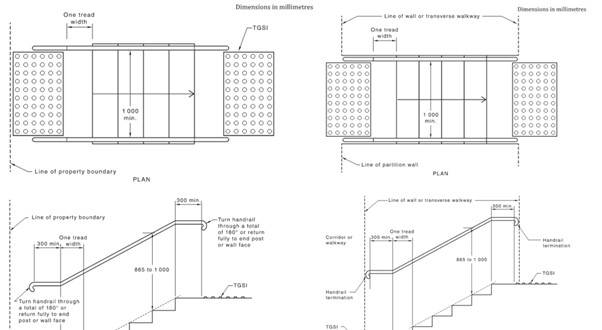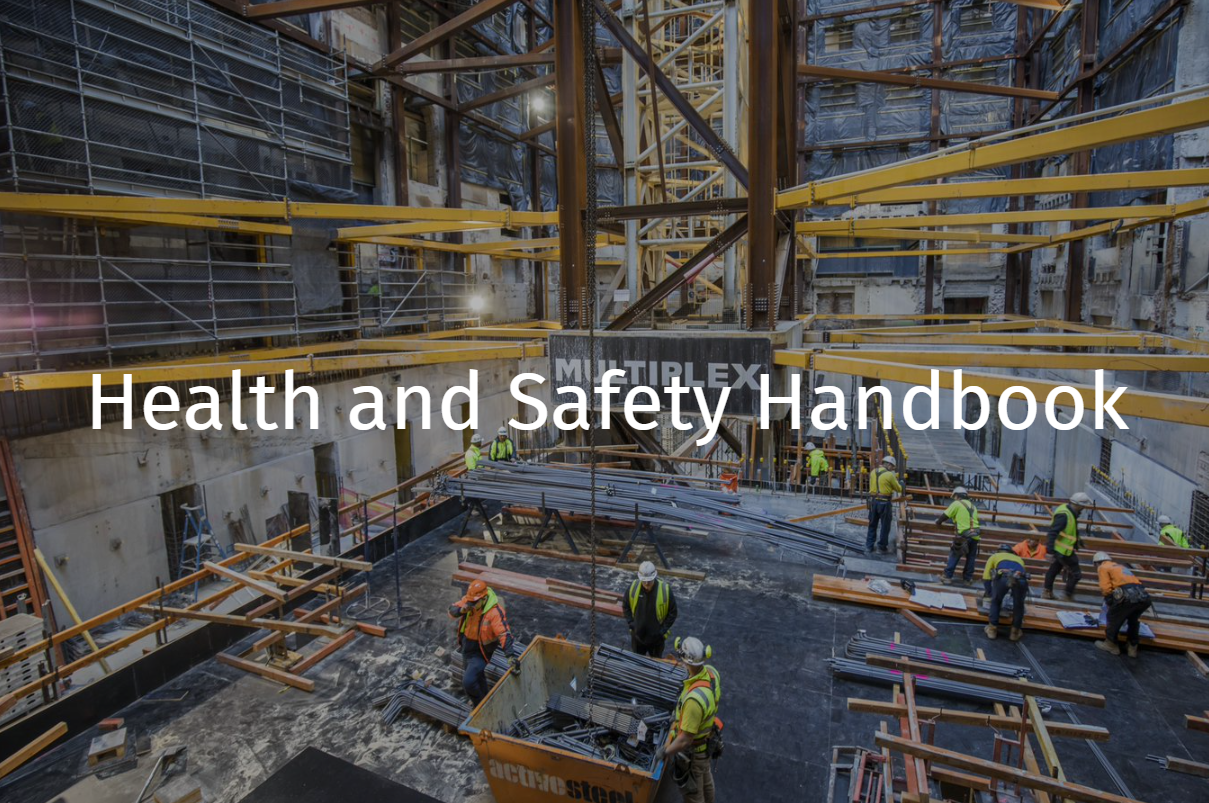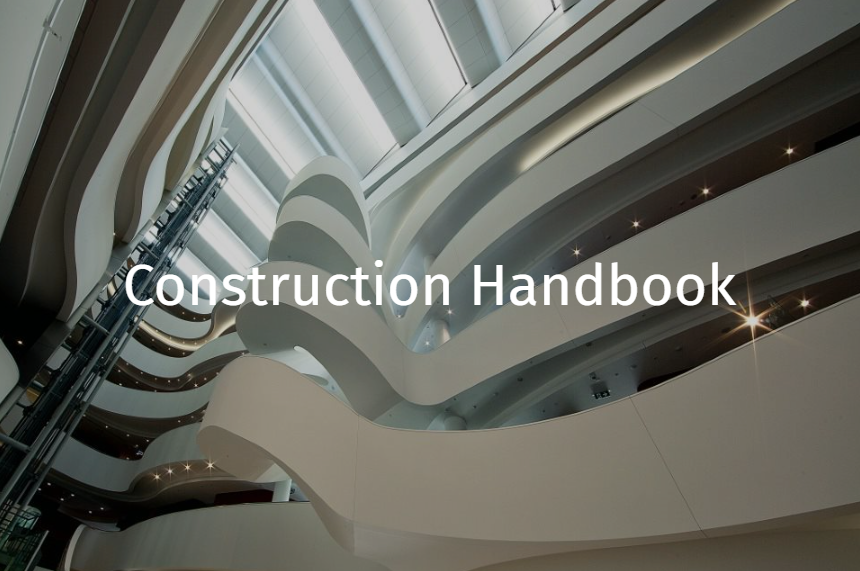Stair Handrails
Stairways
Common Issues
- Inconsistent handrail height between flights and landings
- Sizes of risers and landings
- Insufficient handrail extensions and clearances to other building elements
- Insufficient width between handrails
- Stair nosing’s not being the correct contrasting colour %
- Distance of handrail to wall not compliant
- Handrail bracket non-compliant with handrail
Design
General
Architect to:
- Display any crucial clearance measurements in a different way (for example, as a dimension in a box) so that everyone is aware of them during design and construction.
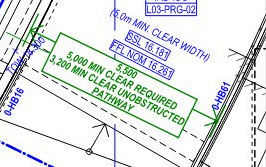
Stair Construction
- Rise – 115 to 190mm and maximum 18 (consistent throughout)
- Going – 250 to 355mm (consistent throughout)
- Opaque risers to be provided
- Stair nosing to have sharp intersection and not project beyond the face of the riser
- Nosing Strip – 50 to 75mm and colour contrasting (minimum 30% with stair thread)
- Setback – 900mm from line of boundary or 400mm from line of partition wall
- Landing – 750mm minimum or width of door leaf
Click on the image to view an enlarged version
Balustrades/Handrails
- Be continuous throughout the flight stair
- Balustrade openings to not permit a 125mm sphere to pass through
- Handrail Size – 30 to 50mm diameter
- Clear width - Minimum of 1000 mm clearance between handrails
- Height - 865 mm to 1000 mm
- Length - Minimum 300 mm extension (plus additional tread width at bottom of riser)
- Handrails setback from wall – Minimum 50mm.
- Terminations – 180° turn, turn 180° and return to post, return to floor/post, down 90° to floor and 90° into side wall
Click on the image to view an enlarged version
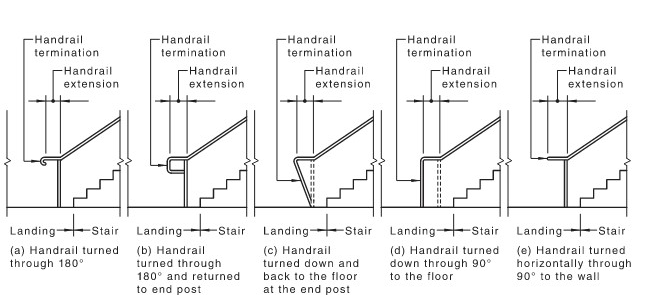
Tactiles
- Colour contrasting (minimum 30% with floor)
- Location – top and bottom of stairway
- Setback – 300 ± 10 from last thread
- Length – 600 to 800mm or 300 to 400mm where landing less than 3000mm in length
- Width – 1000mm minimum (distance between handrails)
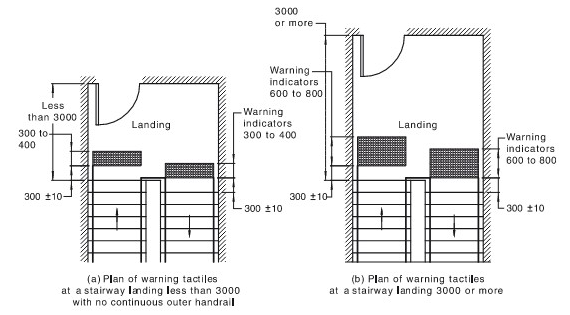
Codes and Standards
- National Construction Code (Building Code of Australia – Volume 1
- AS1428.1 Design for access and mobility - General requirements for access - new building work
Document Control
Version 1 November 2022 – New Guide

