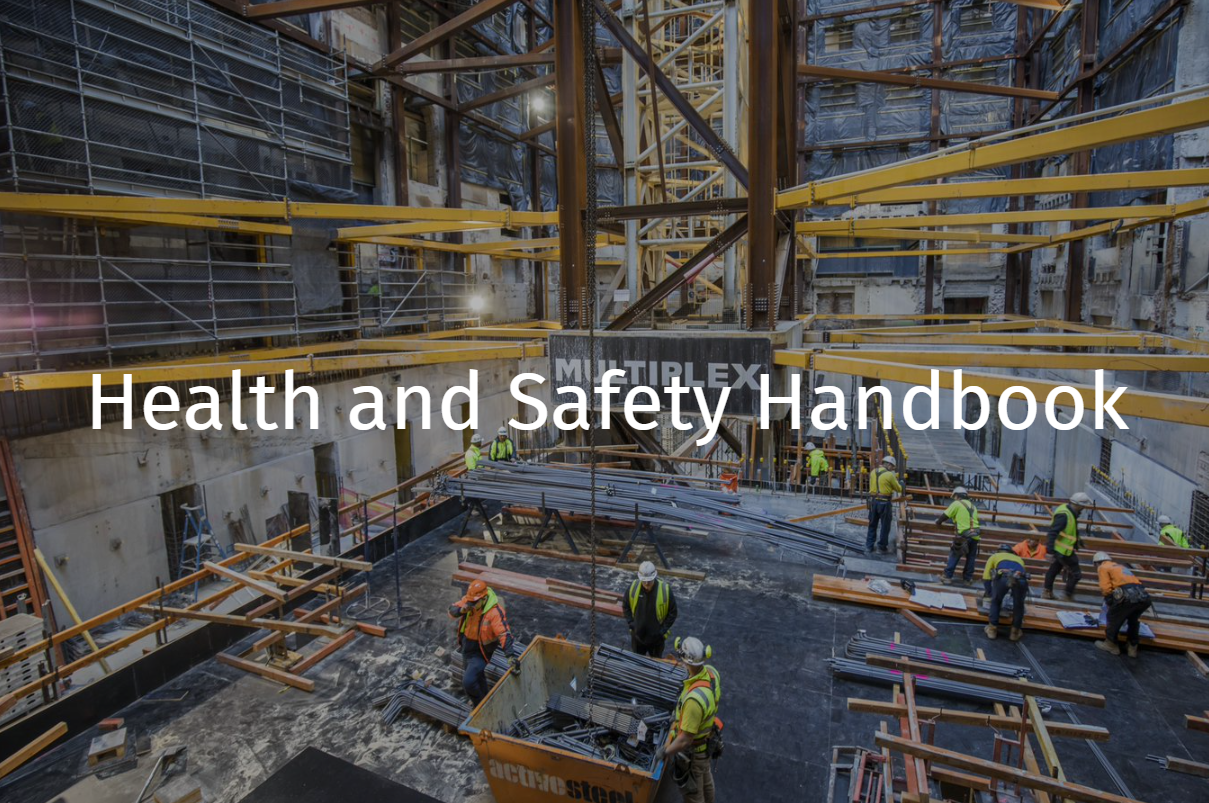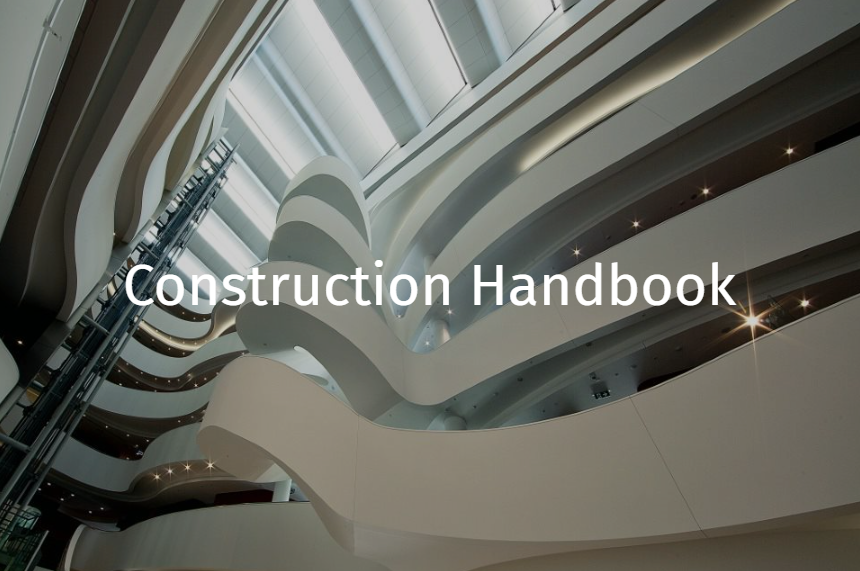Precast Concrete: Design
General
- Precast concrete construction work requires the following design considerations:
- Design of the concrete elements of the structure and their in-service performance as part of the complete structure of the building
- Design for the lifting, handling, storage, transport and erection of the concrete elements.
- These design considerations may be by one engineer or by multiple individuals or organisations. There is no rule in this regard, with the exception that they are suitably qualified and experienced.
- Design of all aspects of precast concrete must be:
- By a suitably experienced and accredited structural engineer (CPEng, RPEQ, NER)
- In accordance with the latest version of AS 3600, Concrete Structures code
- In accordance with the latest version of AS 3850 “Prefabricated Concrete Elements”:
- Part 1: General requirements
- Part 2: Building construction.
Structural Design Drawings
- The structural engineer for the project will design and prepare the drawings for each panel to be installed on the project.
- Each drawing should include:
- Date and issue number of the drawing,
- Plans and elevations clearly indicating the structural framing and concrete element layout
- Structurally critical dimensions
- Reinforcement, strands and concrete cover required for in-service loads and conditions
- Connection locations and required type (e.g. cast-in) and where appropriate the capacity of the fixing inserts
- Levelling pad details for erection
- Structural design criteria that may have an effect on construction, e.g. wind design loads, seismic and tolerances
- Concrete specification including all special requirements to meet in-service loadings and conditions and a note that, at the time of lifting, all concrete must meet the minimum strength requirements nominated on the shop drawings
- Base connection details, including grout strength, location, width, depth and height, grouting sequence of dowel connections
- Location of services such as plumbing and cabling conduits.
- The structural design drawings, including the approval of any proposed proprietary couplers, inserts and fixings, should be signed off by the structural engineer.
Shop Drawings
- Shop drawings are prepared by the precast manufacturer and in simple terms contain all the information and necessary details required to manufacture an individual element.
- Shop drawings are to be reviewed and approved prior to manufacture of any element.
This review and approval process is managed by the Multiplex design manager and requires approval from the structural engineer, project architect and/or the temporary works engineer (Vic) as applicable:
- The process must be managed through Aconex workflows.
- The shop drawing should include each of the following:
- Date, issue number and revision of the drawing
- Project name and location
- Concrete element numbers
- Mass of each concrete element
- Concrete element dimensions and centre of gravity
- Reinforcement, strands and concrete cover
- Size, configuration and concrete cover of any additional reinforcement required for the transport and lifting of the concrete element
- Size and grade of bolts to be used for any temporary erection fixings
- Location, orientation and depth of all inserts and the size, configuration and concrete cover of any component reinforcement that is required. All edge-lift inserts and some other inserts require component reinforcement and details should be obtained from the suppliers of these items
- Location of any conduits for plumbing, electrical or cabling
- Location of grouting ducts and, where required, lateral restraint details
- Erection sequence
- As applicable the type, make, capacity and technical specifications of the:
- rigging system (thumb nail sketches of system to be shown)
- lifting inserts
- bracing inserts and fixings including type and capacity
- fixing inserts; and, if required strongbacks
- strongback fixing inserts and locations.
- Class and strength grade designation of the concrete as defined in AS 3600, or the most recent equivalent
- Required compressive strength of the concrete element as applicable at the time of lifting and erecting. It may be necessary to manufacture concrete elements with concrete strength grades higher than that specified on the structural drawings to achieve the concrete strengths required at the time of lifting out of the mould
- Brace and prop details for each concrete element, where applicable, this should include requirements and details for knee bracing and any other secondary bracing that may be required
- The standardised symbols used on the shop drawings are to be in accordance with those used in AS 3850 or the most recent equivalent.
- Sharp corners to be avoided as these will be weak points, corners should be filleted, typically 25mm x 45° angle.


