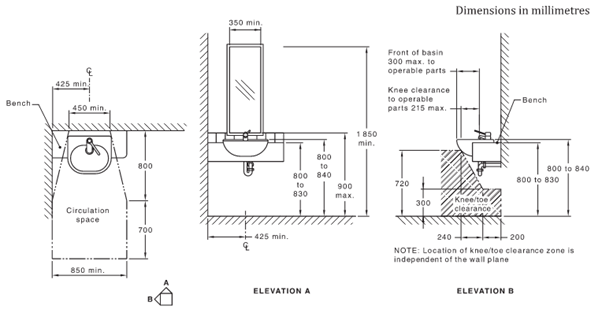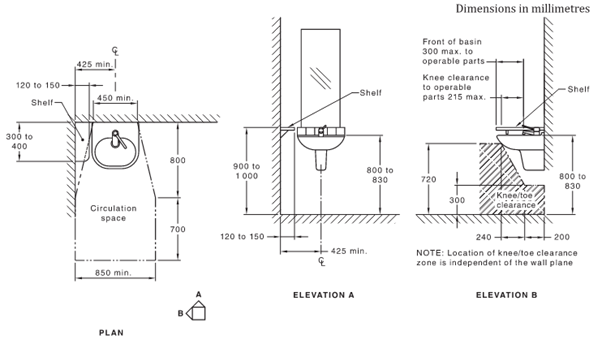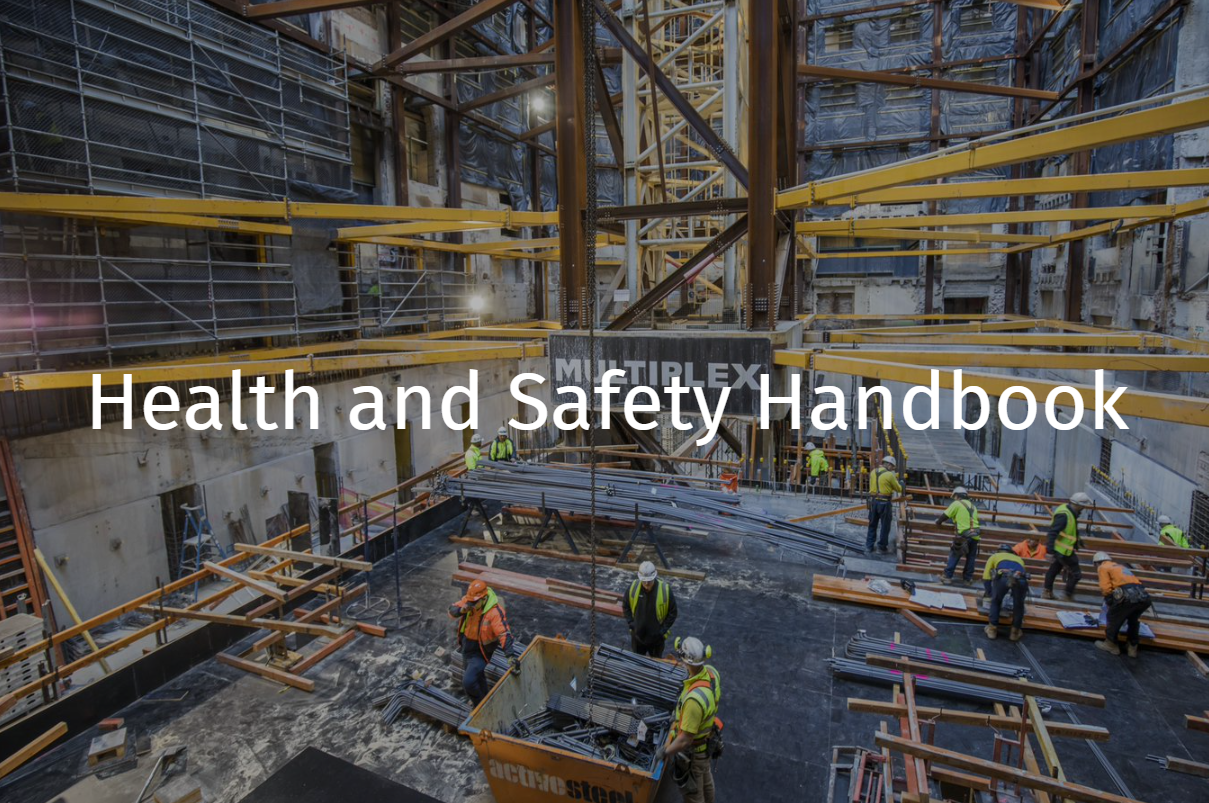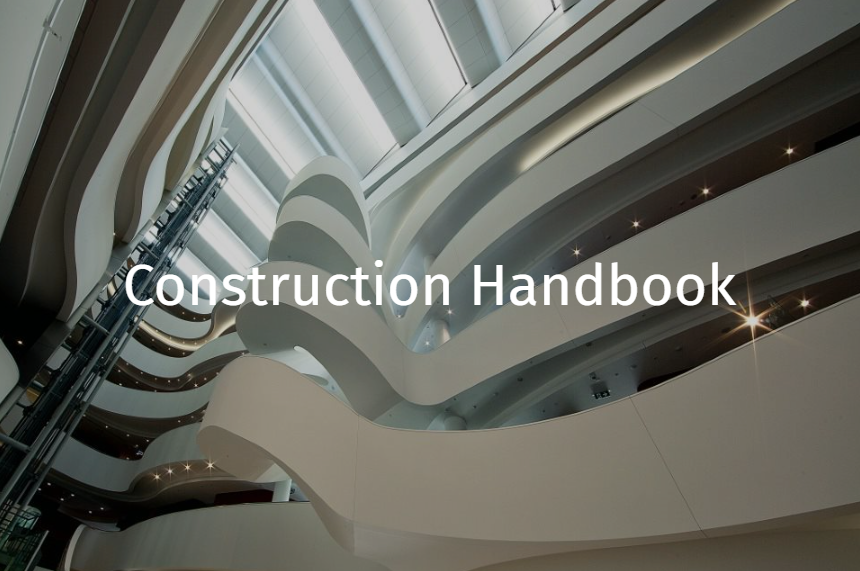Basins and Other Fittings
Basins & Other Fittings
Common Issues
- Basin depth less than 430 mm projection
- Top of basin not installed between 800 mm to 830 mm from FFL
- Mirror base not installed between 900mm to 1000mm from FFL
- Soap, hand-drier or paper towel operative part not within 900 - 1000 FFL
- Coat hooks installed too high not 1250 - 1350 FFL
- Basin height required not set from front lip of basin (which is normally higher than rest of basin)
- Basin intruding into latch side clearance or not far enough from inside corner.
- Knee/toe clearance often overlooked
Design
Washbasins
- Height - 800 to 840 mm above finished floor height
- Clearance - 300 mm max to any operable parts
- Clearance - 215 mm max knee clearance to operable parts


Shelves
Shelf space must be provided adjacent to the washbasin in one of the two ways.
- As a vanity top
- Height - 800 mm to 830 mm
- Width 120 mm minimum
- Depth -300 mm and no greater than of the bowl plus its front and back flanges without encroaching into the circulation space of any other fixture
- External to all circulation spaces
- Height - 790 mm to 1000 mm
- Width - 120 mm minimum
- Length - 400 mm minimum
Soap dispenser, towel dispensers and similar fittings
- Fitting must be operable by one hand
- Height of their operative component or outlet not less than 900 mm and not more than 1100 mm above the finished floor level, and no closer than 500 mm from an internal corner.
Codes and Standards
- National Construction Code (Building Code of Australia – Volume 1
- AS1428.1 Design for access and mobility - General requirements for access - new building work – Section 12 and 13
Document Control
Version 1 November 2022 – New Guide


