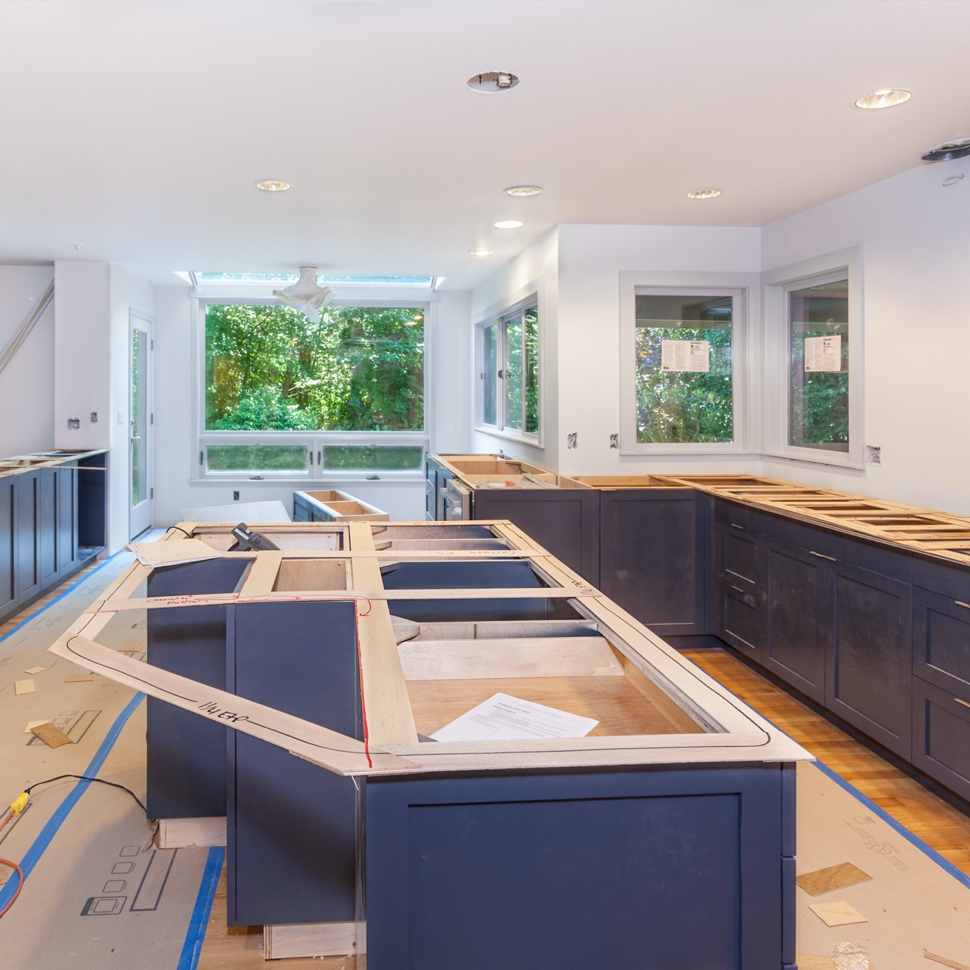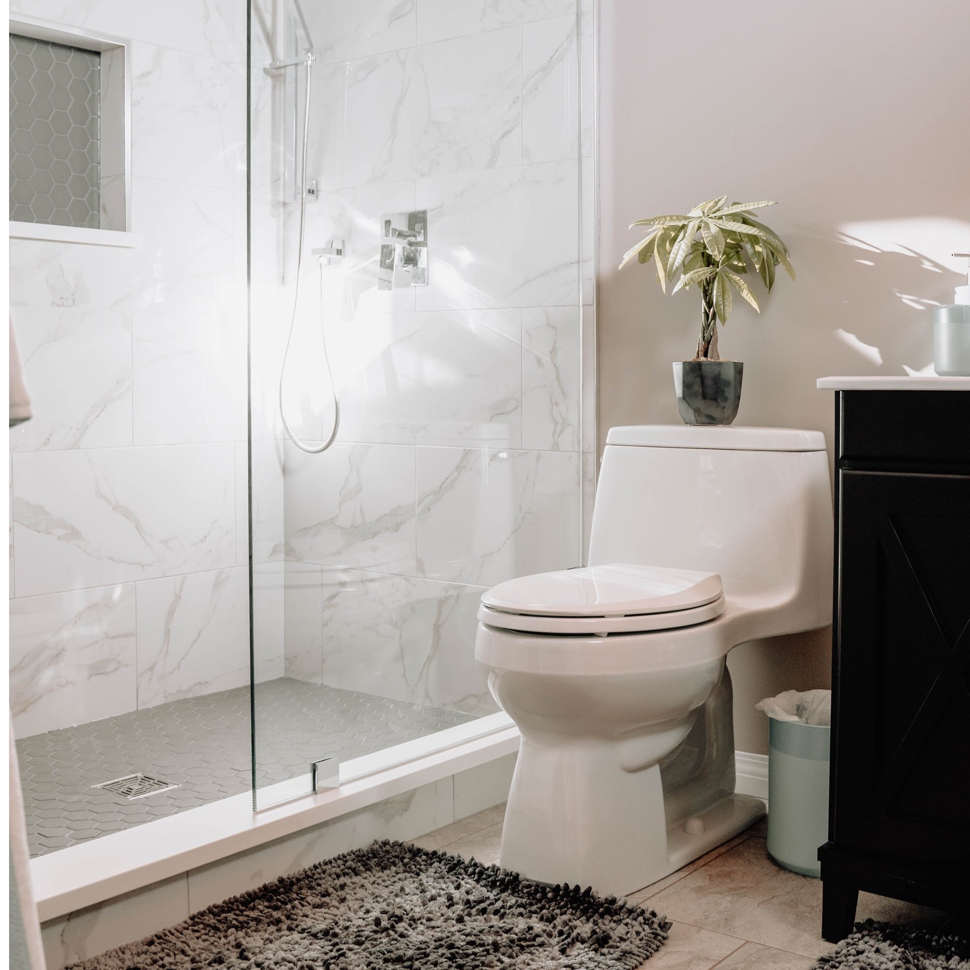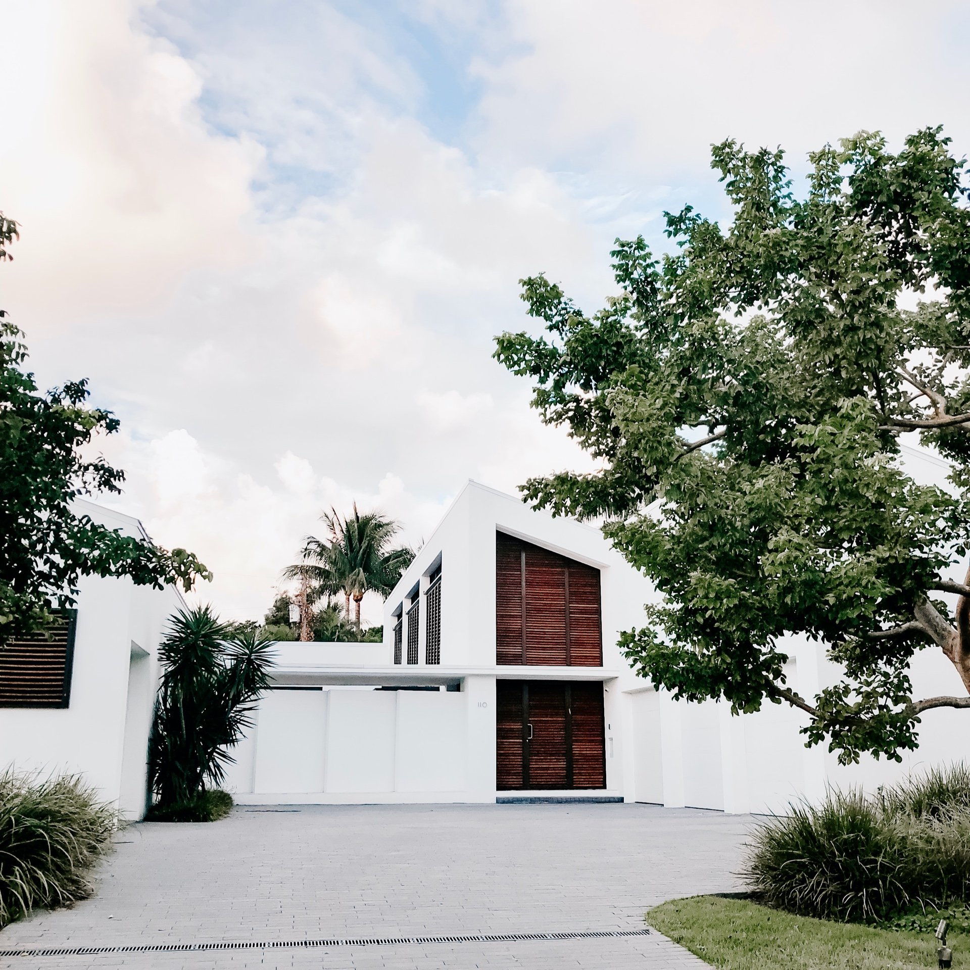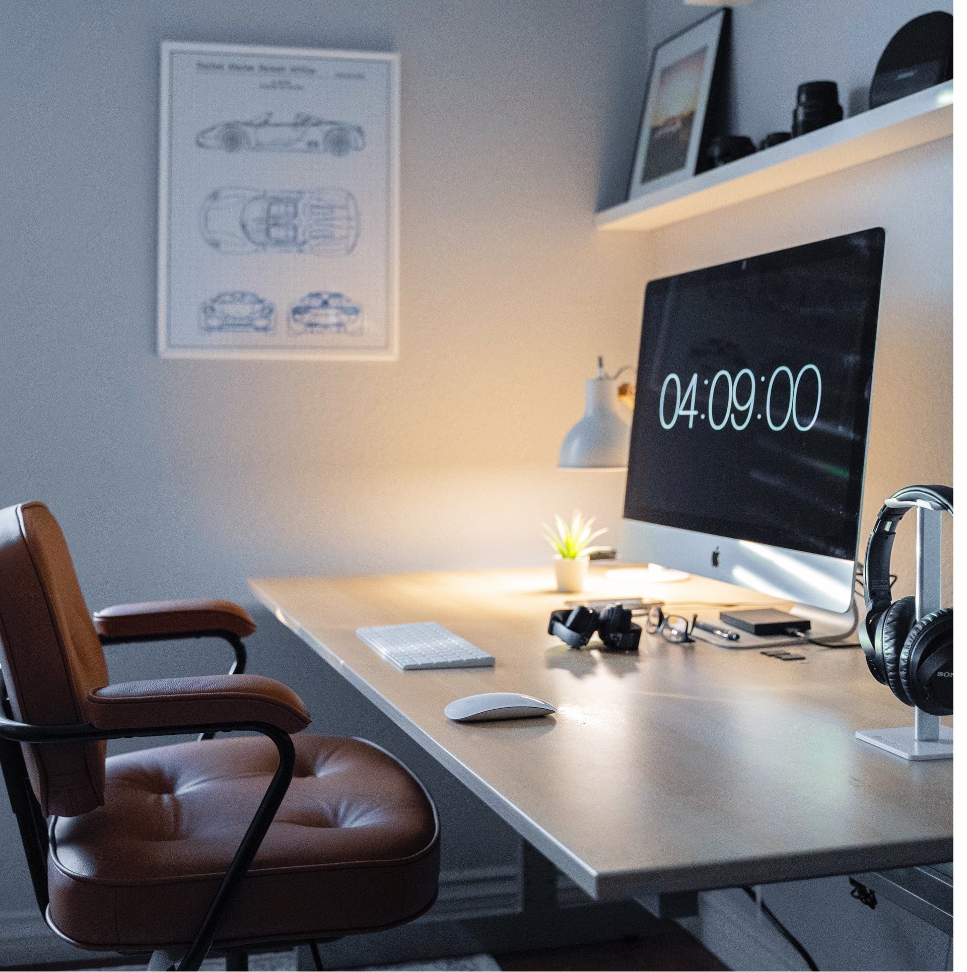Vinyl Wet Areas
Key Considerations
- Falls
- Preparation
- Curing of screeds
- Installation and application
- Temporary protection
Design
Vinyl wet area design must consider:
- Standard MPX 17300 series of drawings.
- Falls in the finished vinyl sheet are to be suitable for draining surface water without ponding.
- Falls to ensuite floors are to be 1:80 to 1:100
- Floor wastes located in alignment with the shower head connection point and 600 mm out from the wall.
- Floor wastes being stainless steel or chrome plated brass clamping type purpose made for sheet vinyl.
- Joins being placed away from shower head connection point in the least obtrusive location; preferably behind doors or aligned with the edge of the door frame.
- Floors laid in one piece if practicable.
- Seams, joins, and the like being fully welded and be watertight.
- Seams being true and parallel without gaps and peaking to provide an even and flush finish.
Toppings / Screeds
Toppings/screeds for vinyl floor must:
- Achieve a compressive strength of 20 MPa and tensile strength of 1.5 MPa. This can be achieved using sand-cement screed with polymer additives, or by using a Granolithic topping.
- Have falls in the finished vinyl sheet that can drain surface water without ponding. Where feasible, falls in shower areas must be 1:60 - 1:80, other areas 1:80 - 1:100. In no case is the fall be less than 1:100.
- Be installed with a vapour barrier.
Floor Wastes
Floor waste must be:
- Stainless steel or chrome plated brass clamping type, purpose-made for sheet vinyl.
- Cast into the slab, topping or screed.
Preparation
Material Storage
- Before laying, vinyl must be left on site in accordance with the timeframe nominated by the manufacturer in order to acclimatise.
- Se stored upright and out of direct sunlight.
Application
- Vinyl must be approved as per project sample submission (needs to be tested to AS 4858).
- Floor sheets must be laid first and returned up walls by not less than 150mm.
- Floor and wall junctions must be provided with a compatible pre-manufactured PVC cove with a radius of not less than 25mm.
- Welded joins must be placed outside the shower recess in the least obtrusive location; preferably behind doors or aligned with the edge of the door frame.
- Sheet joints must not be placed closer than 300mm from a floor waste.
- Butterfly joints to corners.
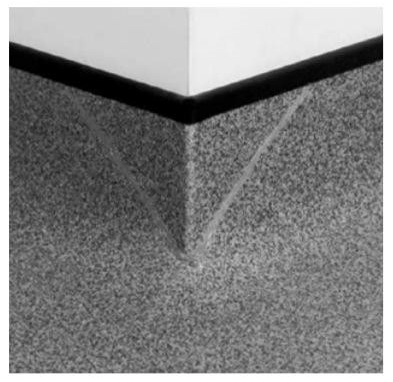
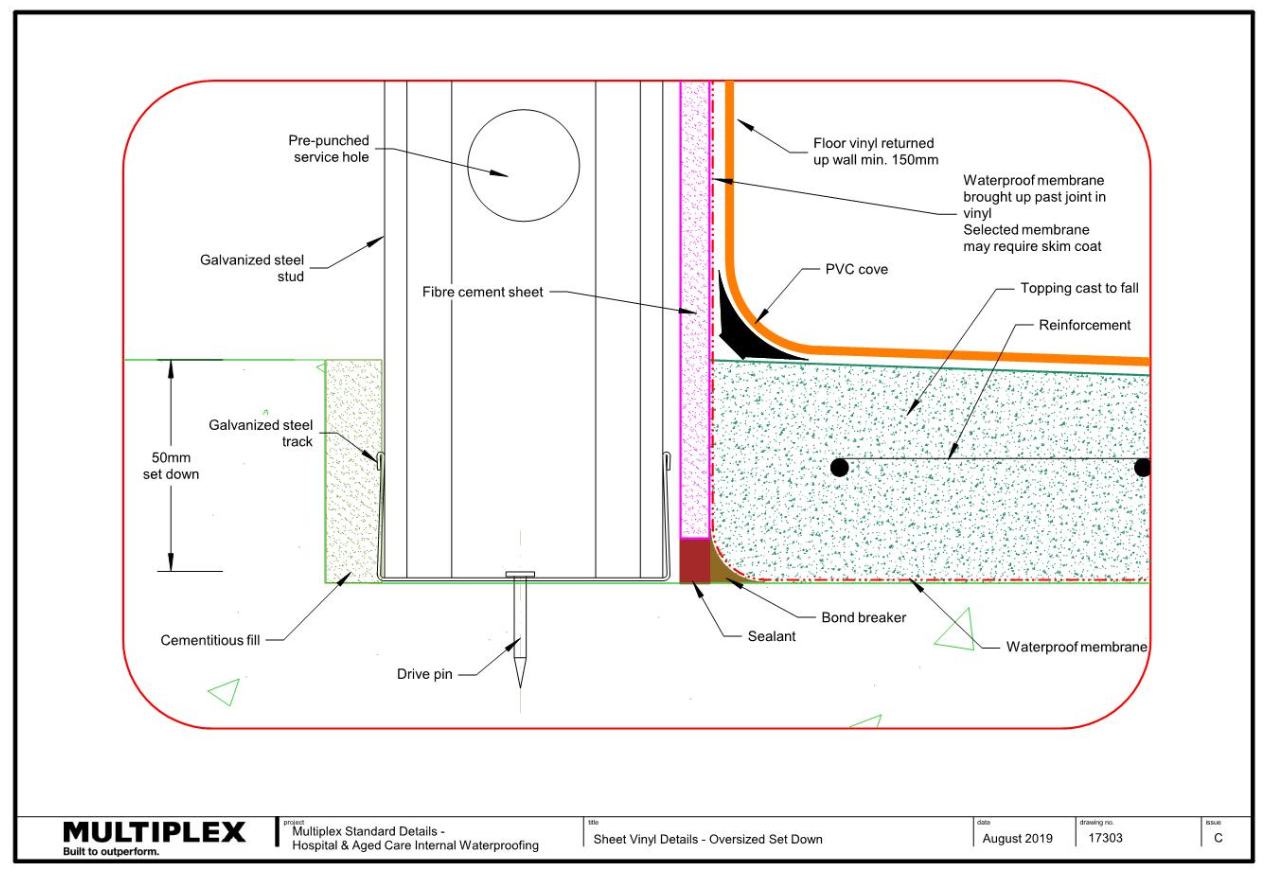
Protection
- Adequate temporary protection (i.e. plywood or MDF sheeting) must be put in place to ensure the finished vinyl is protected from damage.
- Do not use temporary protection that contains dies or colourants. Only raw board or clear plastic is permitted.
Multiplex Standard Details
17301 - Typical Ensuite Plan
17302 - Sheet Vinyl Details - Welded Wall Joint
17303 - Sheet Vinyl Details - Oversized Set Down
17304 - Sheet Vinyl Details - Section Through Door Opening, Slab With Set Down
17305 - Sheet Vinyl Details - Sheet Vinyl Details - Section Through Door Opening, Slab With Oversize Set Down
17306 - Sheet Vinyl Details - Side View of WC Pan
17307 - Sheet Vinyl Details - Detail From Drawing 17306
17308 - Sheet Vinyl Details - Section Through S.P.S. Floor Waste With Integral Leak Control Flange
17309 - Sheet Vinyl Details - Bath Tub Installation, General Arrangement Plan
17310 - Sheet Vinyl Details - Bath Tub Installation, Framing Plan
17311 - Sheet Vinyl Details - Bath Tub Installation, Detail 1 from 17310
17312 - Sheet Vinyl Details - Bath Tub Installation, Detail 2 from 17310
17313 - Sheet Vinyl Details - Bath Tub Installation, Longitudinal Section
17314 - Sheet Vinyl Details - Bath Tub Installation, Transverse Section
17315 - Sheet Vinyl Details - Bath Tub Installation, Detail 3 from 17313
17316 - Sheet Vinyl Details - Bath Tub Installation, Detail 3A from 17313
17317 - Sheet Vinyl Details - Bath Tub Installation, Detail 4 from 17314
17318 - Sheet Vinyl Details - Section Through 135 degrees Corner
Document Control
Version 3.1 December 2020
Major Update: Drawing No. 17318 is a new addition to MPX
Standard Detail.
